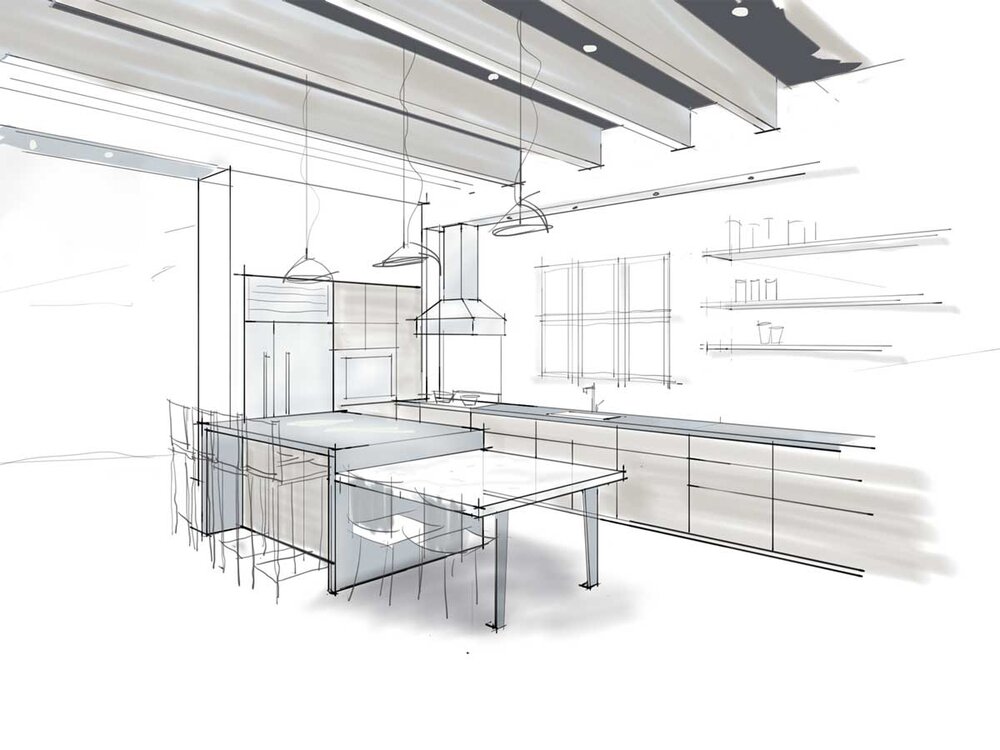Phases of an architectural project
The standard architectural project is divided into 5 phases:
Schematic Design
Design Development
Construction Documents
Bid & Permit
Construction Administration
Here’s what each phase looks like in our office:
Schematic Design
The schematic design phase happens at the beginning of a project. We review the local zoning ordinances, building codes, and life safety standards that are relevant to the project. We also take a look at the existing conditions of the site and may have a survey conducted and/or measure the existing space. The spaces, materials, and layout of the building are also developed at this time. When this phase is over there will be a basic configuration of the project that has planning/zoning approval.
Interior sketch for a townhouse created during the design development phase of a project.
Design Development
The design development phase is concerned with further refining the building that was created during the schematic design phase. The structural, plumbing, mechanical, and electrical engineering begins during this phase. We also begin to look at the interior design and finishes that will be used in the final building.
Construction Documents
The move from the design development phase to construction document phase is less defined than other phases. The design gets more detailed in this phase and the engineering is also further developed. The main outcome of this phase is that a set of construction drawings are created that will allow the contractor to bid, permit, and construct the project.
A glimpse of a drawing from a recent set of construction documents.
Bid & Permit
During this phase we create bid documents as required for the owner and provide advice for the owner during price negotiations with the contractor.
Construction Administration
The construction administration phase begins when the permit is approved. During this phase we help the contractor by offering drawings that clarify aspects of the construction documents and approve various elements of the project - casework, lighting fixtures, hardware, etc. We also attend on-site meetings with the owner and contractor as needed to resolve construction issues.



