Fund That Flip
We have had the pleasure of designing two offices for Fund That Flip!
Fund That Flip quickly outgrew the initial office we designed with them. Less than a year after moving in they asked us to help design their new, larger space. The Fund That Flip office features a striking entry and lounge and has plenty of open office space.
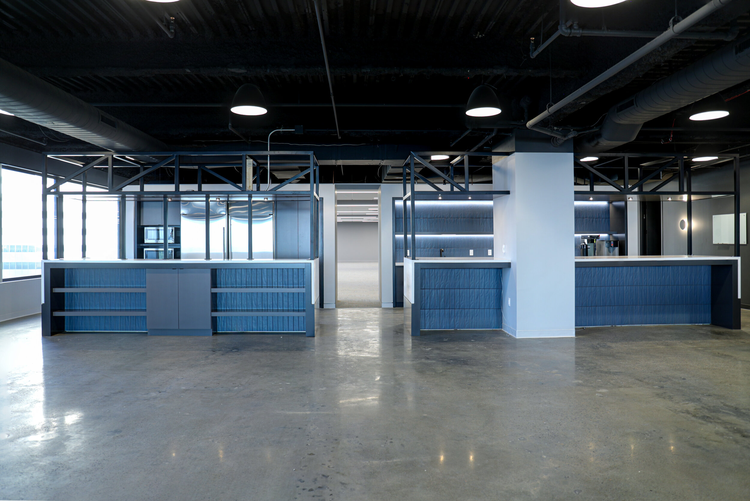

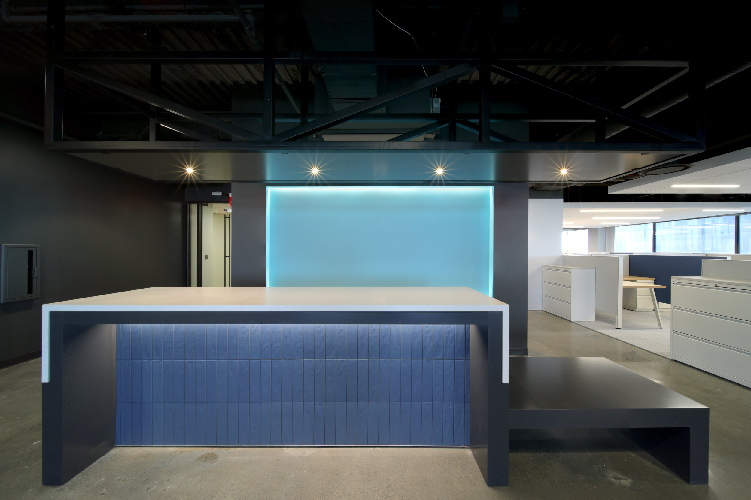
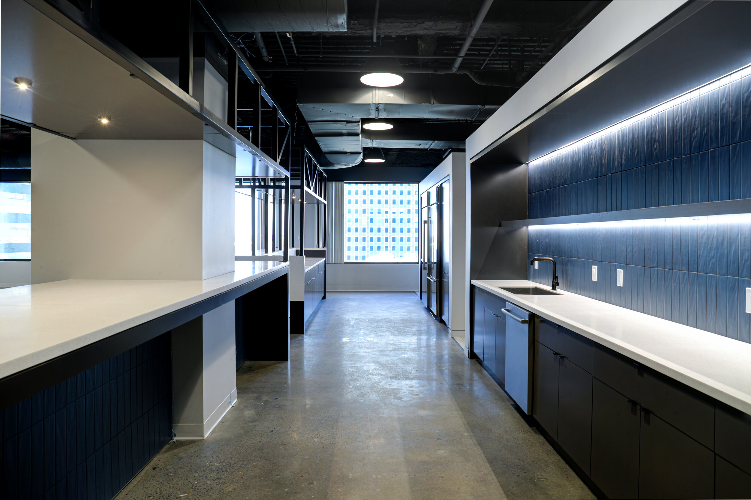
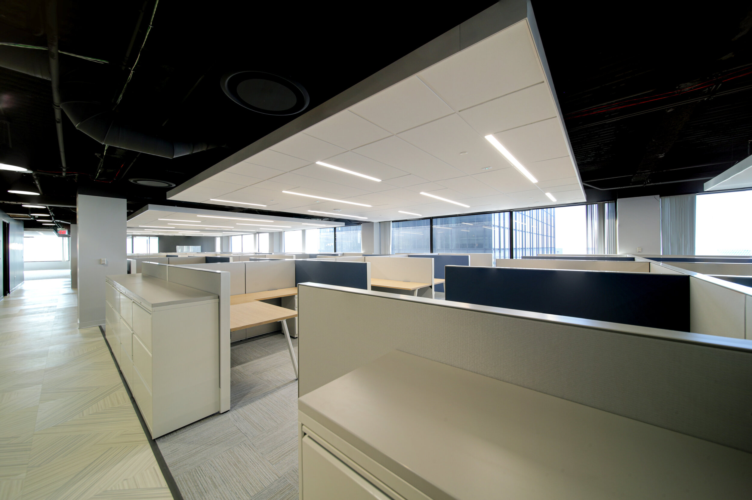
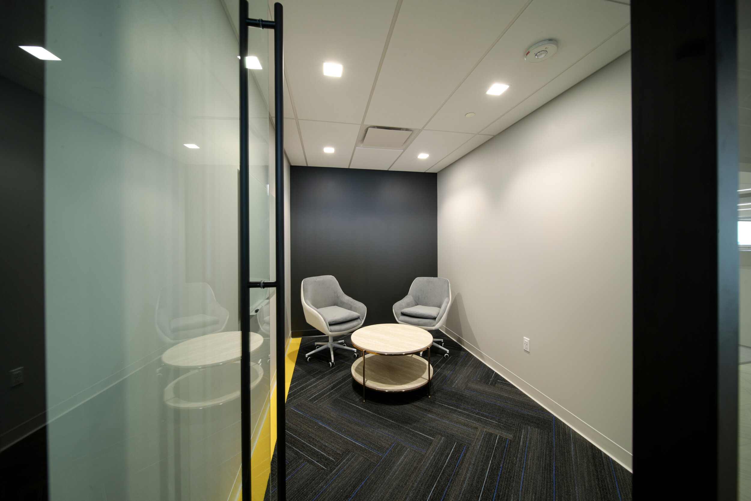
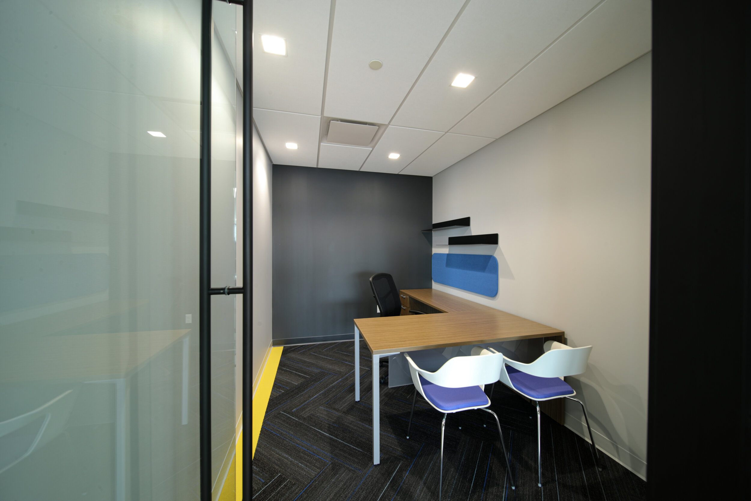
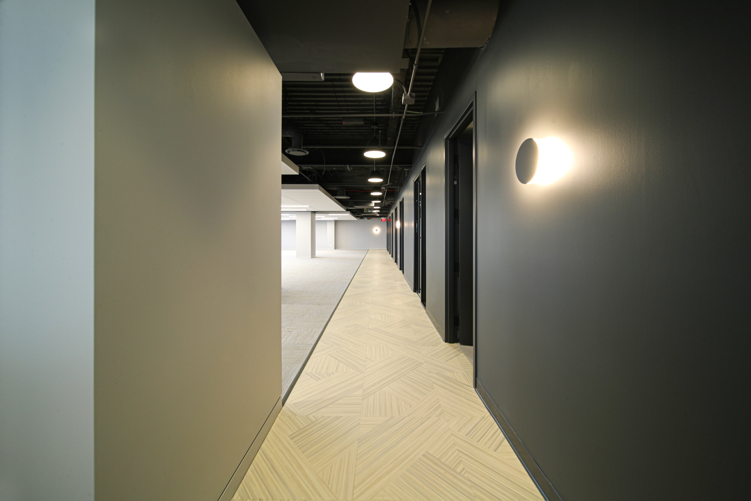
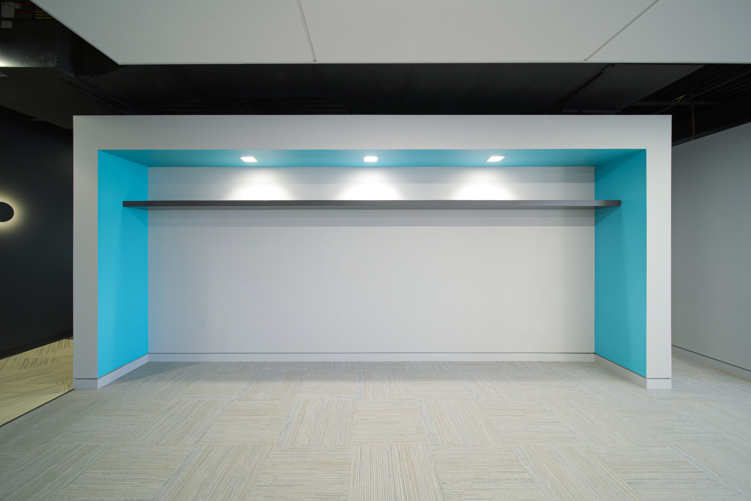
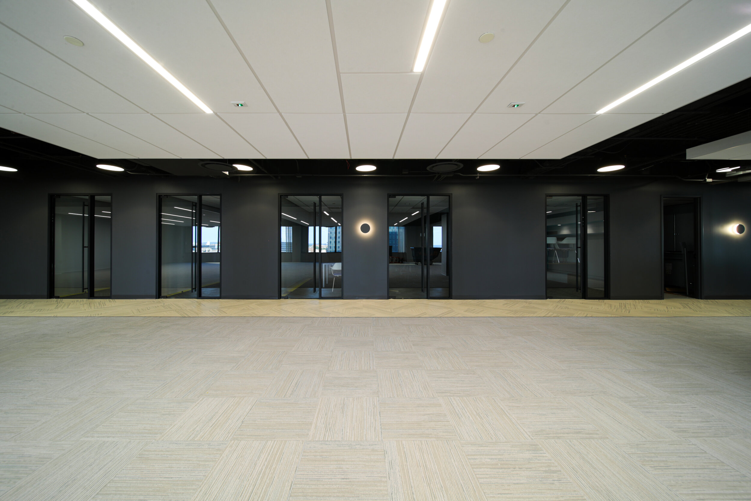
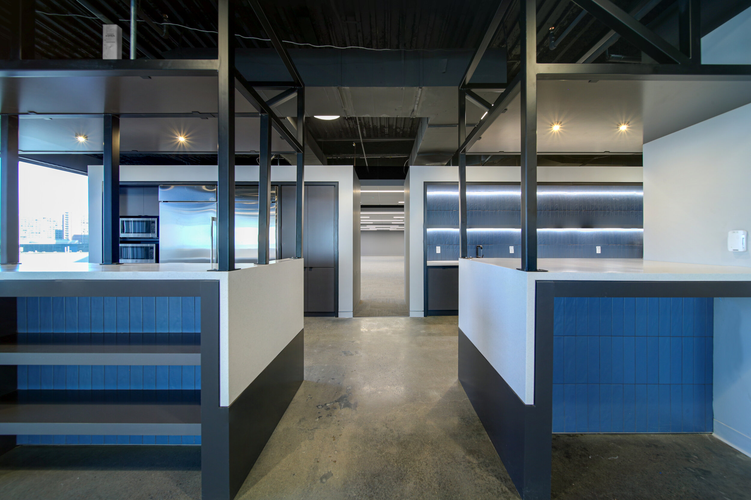
Photos by Nick Mellon
We have a series of blog posts that follow this project from initial design to a completed office. Check it out here.
The First Office
The initial office we designed for Fund That Flip is located in the historic Bradley Building. The space is comprised of a few private offices, a couple of gathering spaces, a kitchenette and lounge, and is mostly open office. Glass walls are used at the private offices and gathering rooms to provide separation without being closed off. Sliding glass walls at the main conference room open into a lounge and give the space flexibility.
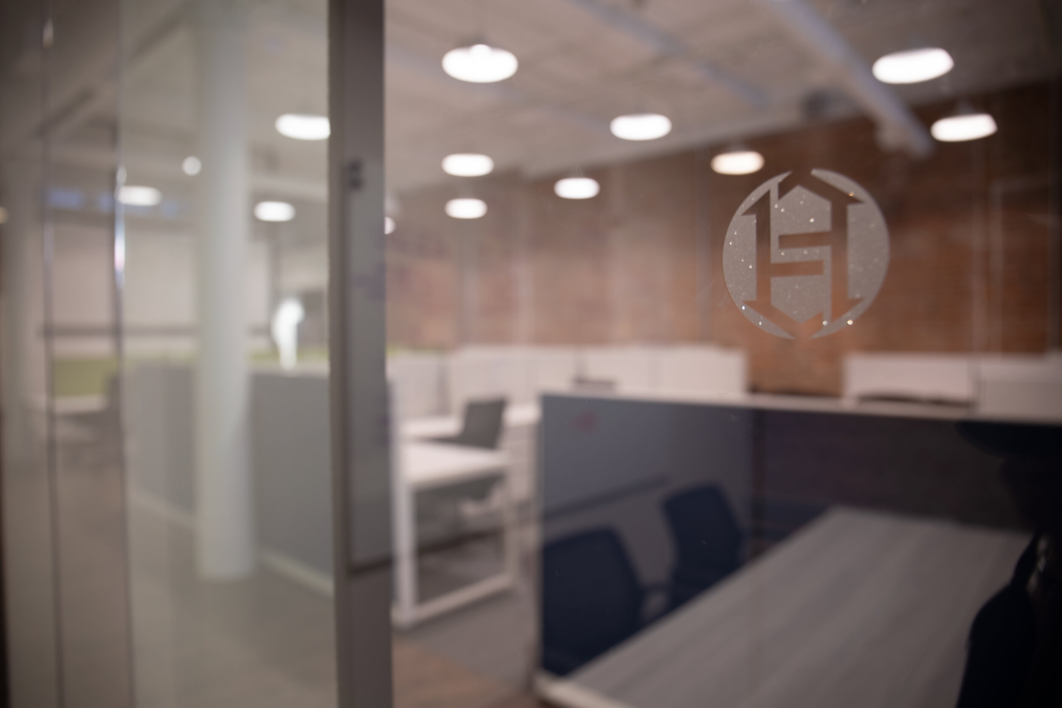
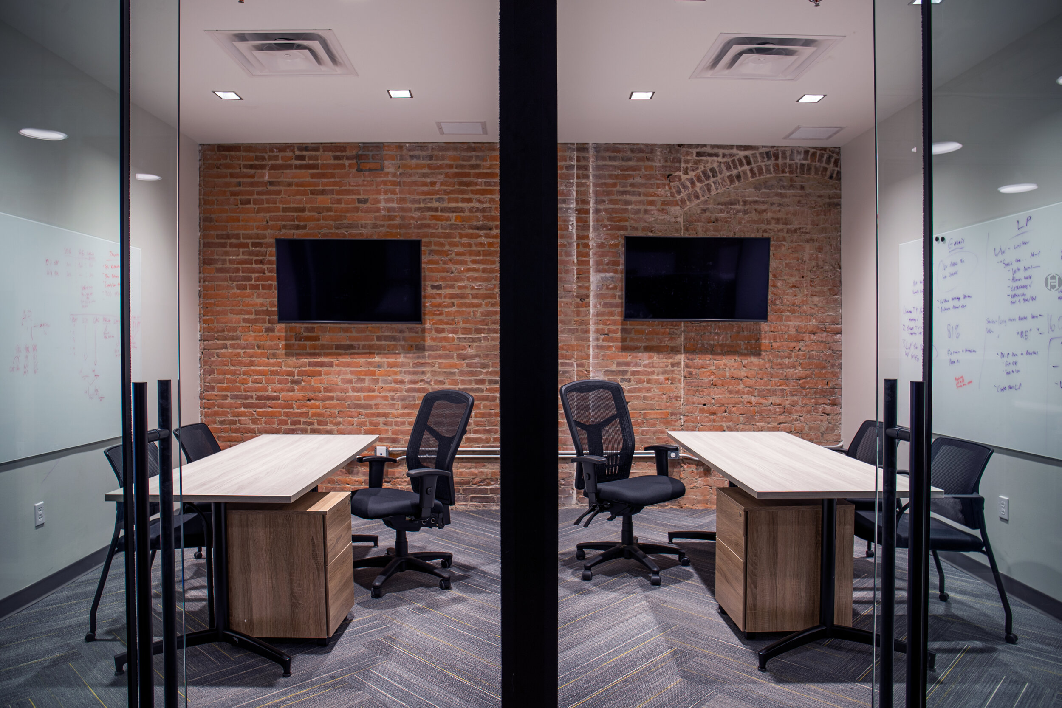
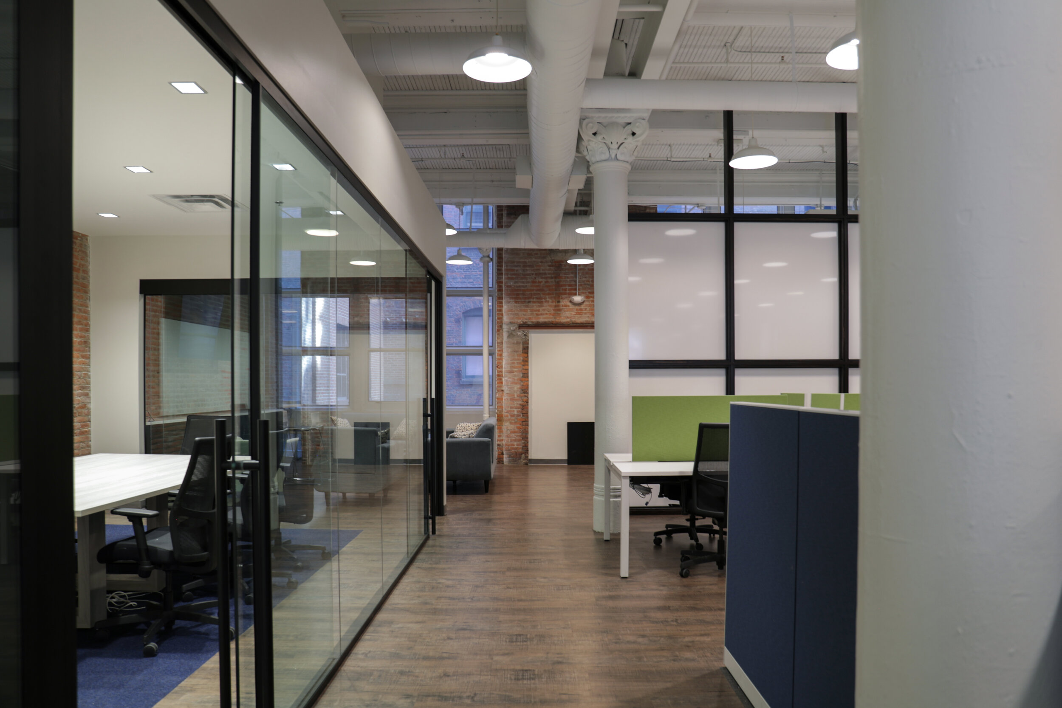
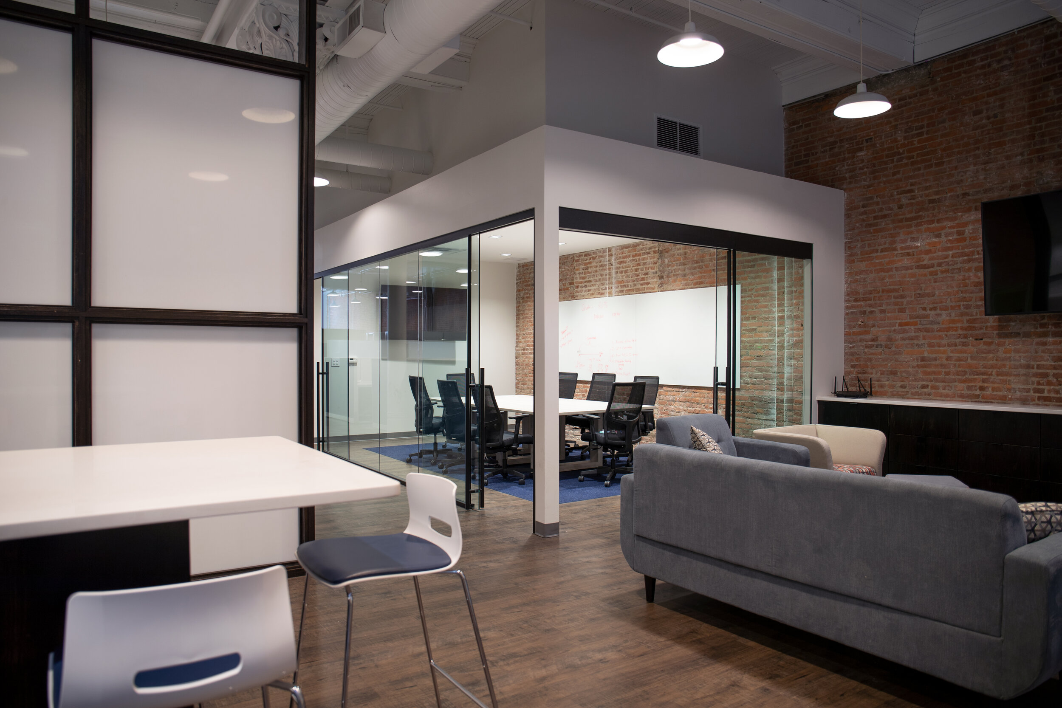
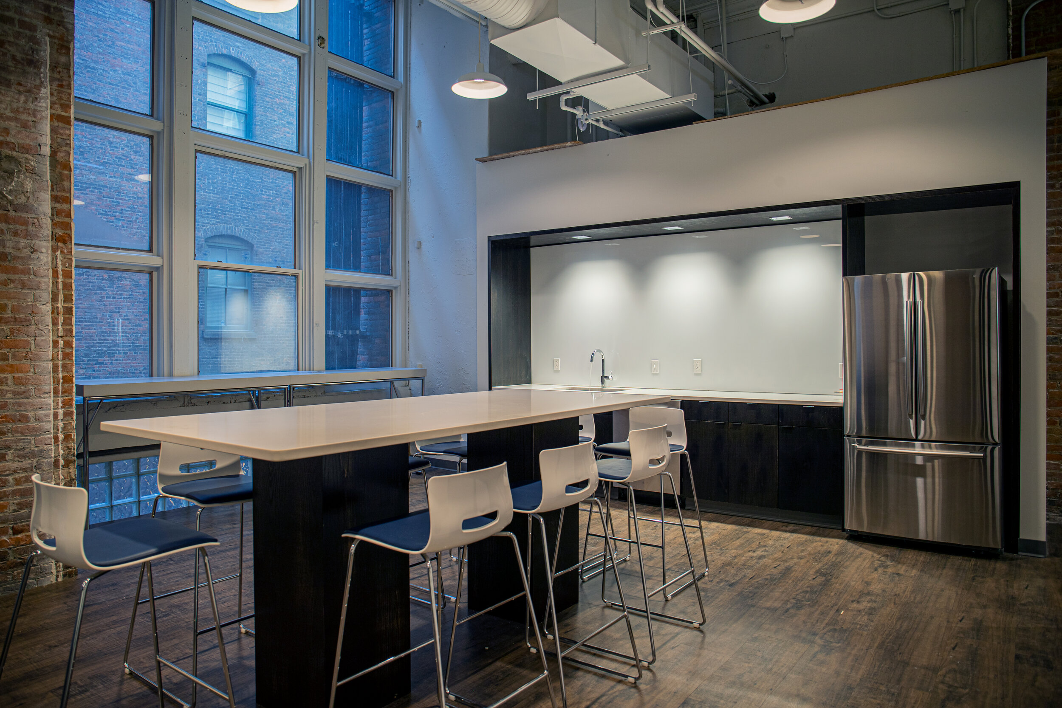
Photos by Nick Mellon


