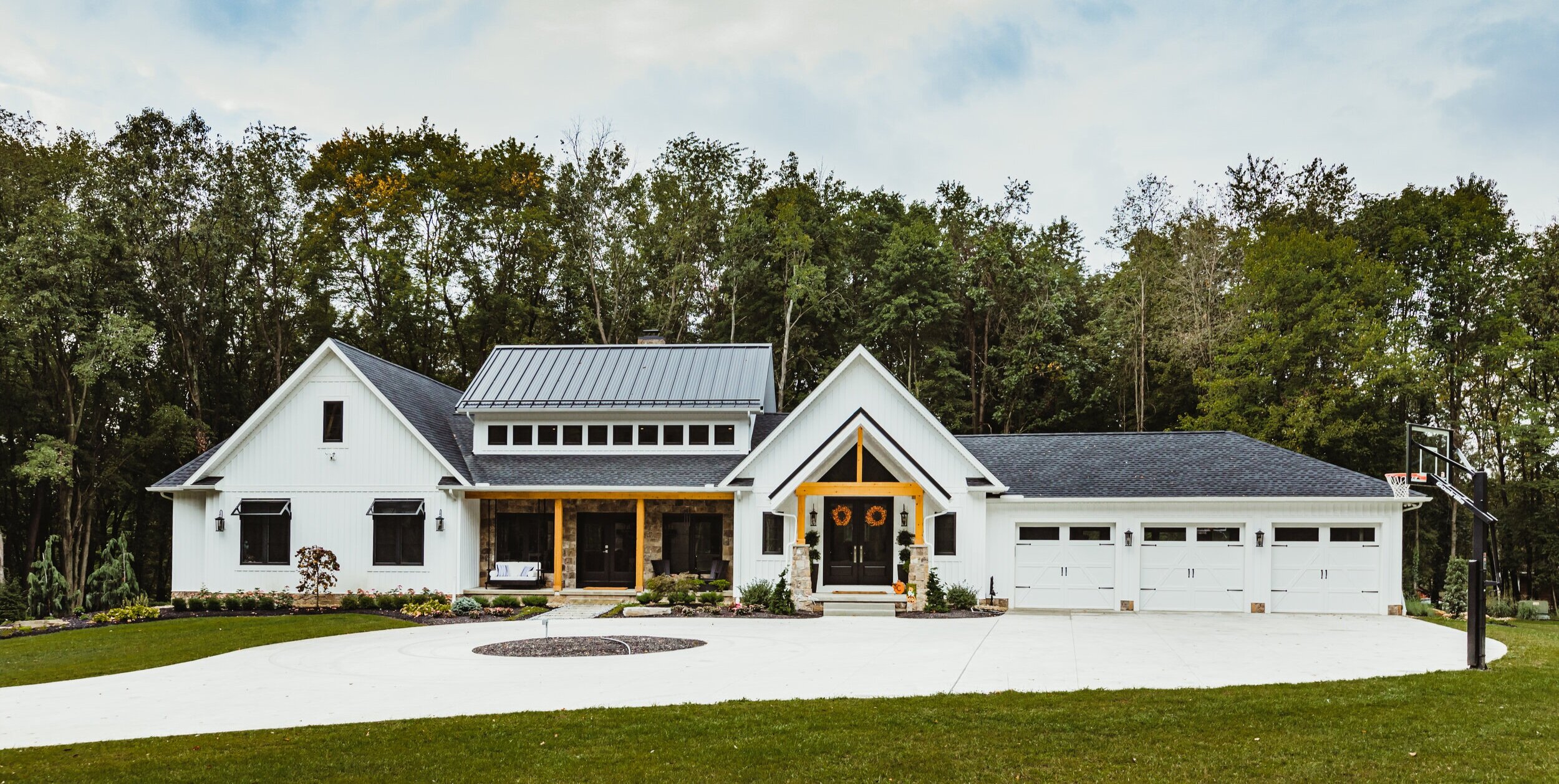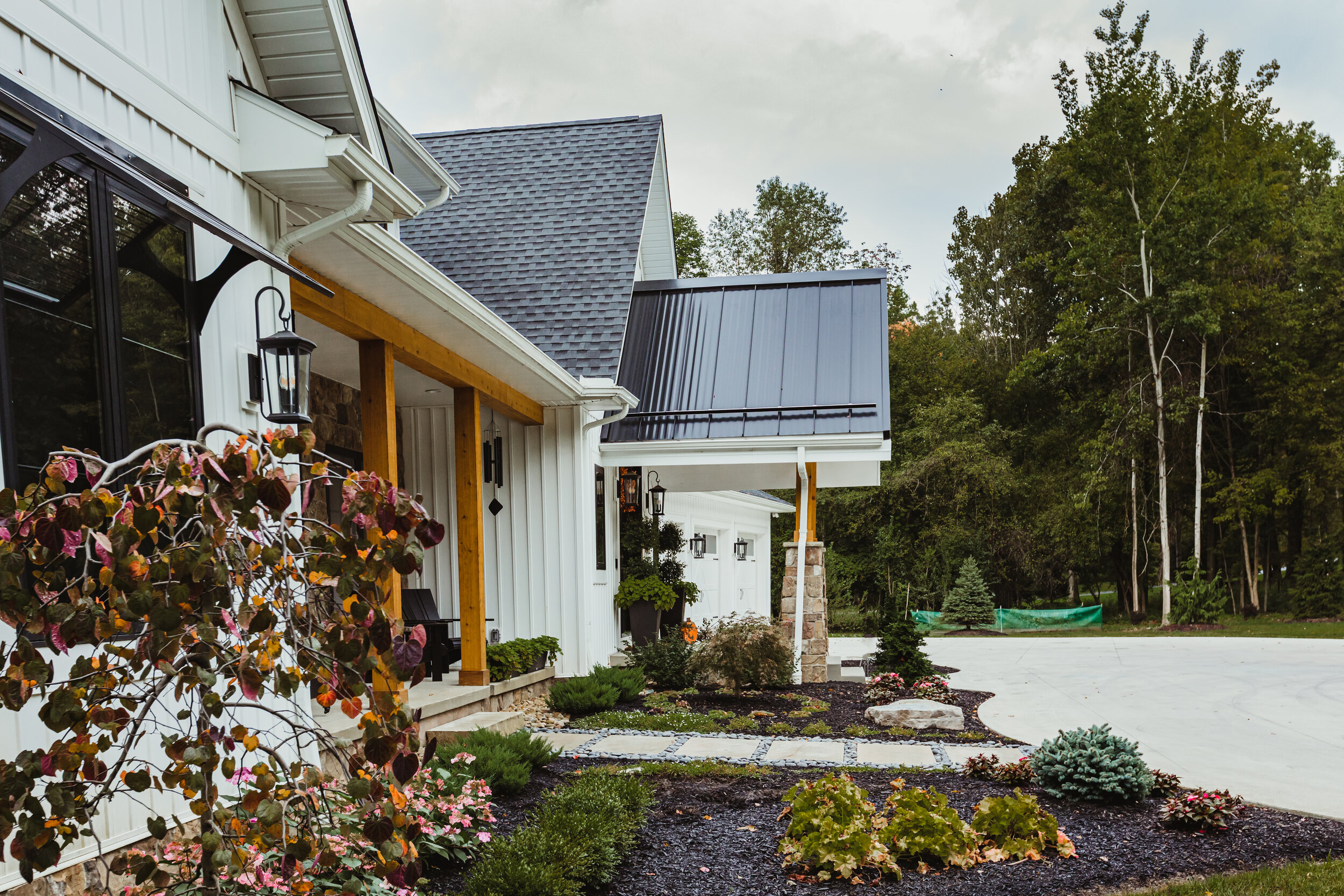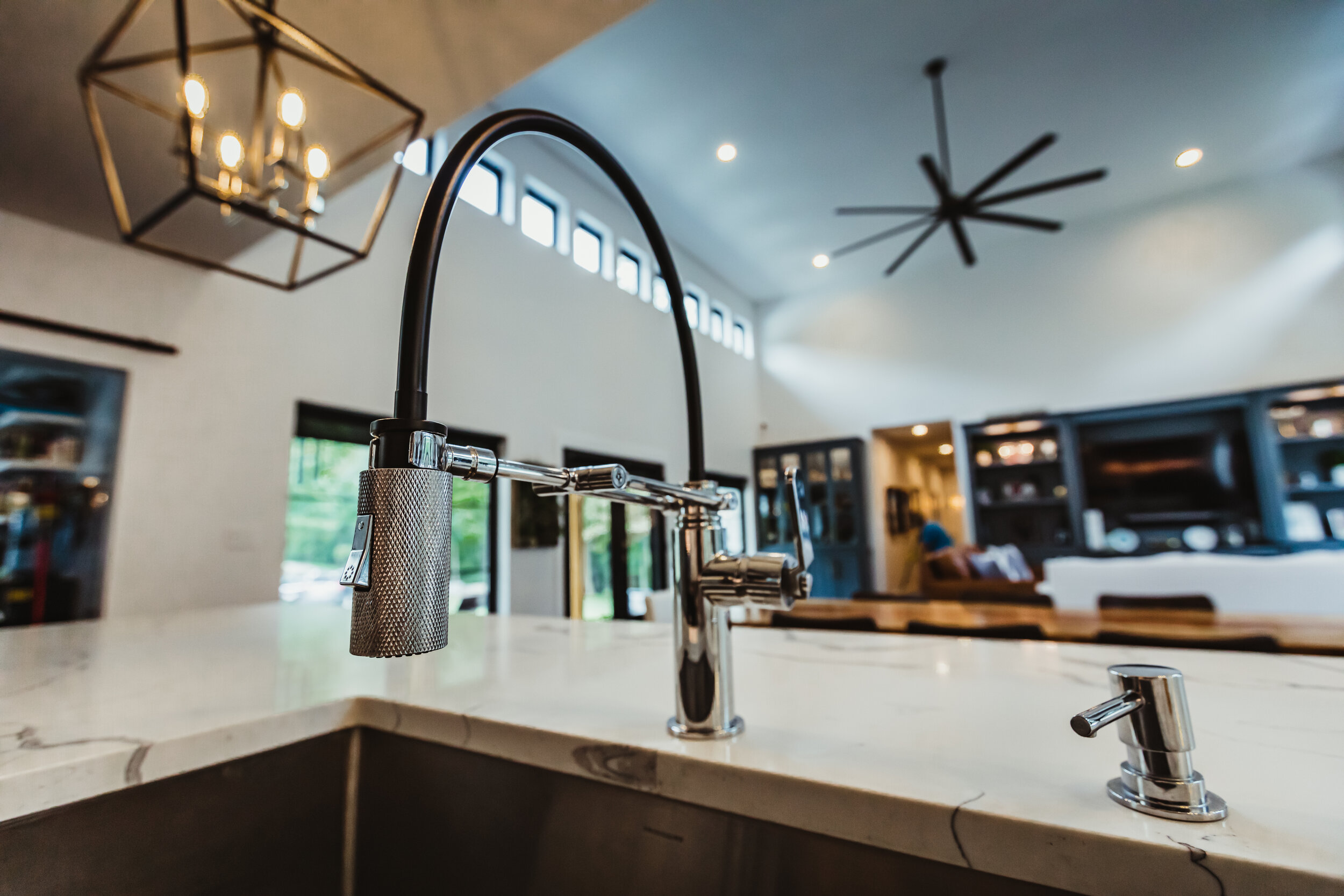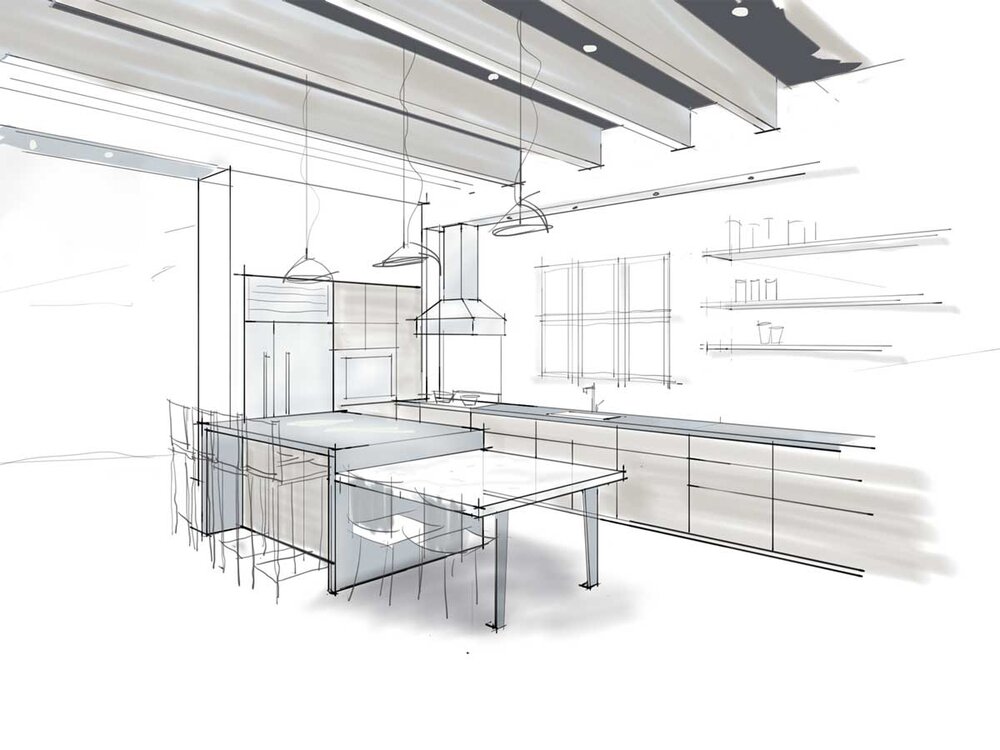Architectural Drawings and Shading
No. This is not the most exciting topic, but drawing graphics seems to be something we are constantly discussing, tweaking, or questioning.
Personally, I have two competing feelings about drawing graphics:
Everyone to use the graphics that I want, without question, without exception.
I constantly feel like other people’s graphics are better than mine.
It’s a problem.
But not insurmountable. I’d rather be tweaking and tinkering than sitting stagnant.
Specifically, we’ve started using much more shading on the drawings in our office. It lends a graphic clarity to the drawings that lets clients, builders, and consultants “get” what the drawing is showing much more easily. It also lets us thin down our lineweights for cut items, allowing for more detail—with the shading in place, we’re not relying as heavily on the line weights to distinguish between items that are/aren’t cut in views.
That said, there is a lingering architecture-school voice that says “your lineweights should be good enough. Don’t use shading.” It’s a quiet voice, but it is definitely there.
Our evolving shading regimen beaks down like this:
Walls/items cut in plan views get shaded a dark gray
Casework/cabinets seen in plan view get shaded a lighter gray (I’ve found this is useful when showing a builder an initial set of drawings for pricing. It helps eliminate the "I assumed that was furniture” problem without the need for specific casework tags & details.
Anything in a floor or ceiling plan that is special gets a hatch to make it explicit. Special flooring, expensive ceiling material, custom construction of any sort. This also works on elevation views for things like glass and wallcovering.
We use Revit in the office for our construction documents. For the most part, it lets us standardize the graphics for things like shading, hatching, and lineweights. However, we’ve had to come to terms with the fact that, on occasion, we need to draft in a filled region or two so that things look correct.
So you need a building permit...
Learn what it takes to get a building permit.
Building permits are required for most new construction or remodeling projects – in fact every project we work on requires a permit. These permits are issued by the regulatory body with jurisdiction over the project site.
Unfortunately, there isn’t a simple step-by-step process for obtaining a permit that can be applied to all projects—each one is different. Be patient and engage with your local building officials. A fifteen minute in-person meeting can go a long way toward clearing up questions and potential issues.
Most of the time, the city or township will issue building permits but that isn’t always the case. Some smaller townships conduct their own planning and zoning review but defer to the County Building Department for actual building permits. Some project elements may require approval from the State or other governmental agencies. During the first phase of an architecture project the architect determines who has jurisdiction and begins to work with them.
During the Schematic Design phase of the project the architect’s office researches the zoning requirements for the project site. Zoning codes cover the physical aspects of the site. Site setbacks, height limitations, parking requirements, and use restrictions are common examples of the information gathered during this phase. Any aspect of the project that violates the zoning code is allowable only if a variance is granted. There is usually a Planning and/or Zoning Board associated with the city that hears cases and can grant variances.
A building permit is applied for with a drawing set produced after the Design Development phase and during the Construction Document phase. The drawings are submitted to the city and then reviewed. The drawings are either approved or, more commonly, conditional approval is awarded. The plan reviewer will send a letter to the Architect noting issues the city has with the. A building permit is issued when a plan reviewer is satisfied with the revisions.
A lot of things happen before a building permit is issued. Check out our phases of an architecture project blog post for more information.
On the Boards: Little Italy Storefront
Existing conditions
Sketch of the proposed design
Proposed building elevation
Little Italy Storefront
We’re currently updating the storefront of a building in Cleveland’s Little Italy.
Our design references the original storefront of the building and helps to give the building a cohesive look. Take a look at some of the initial presentation drawings we created for this project.
Rendering of our design
Cedar Lee Mini Park: Competition Entry
Isometric rendering of our design.
The project site
Future Heights is an organization working to ensure a “vibrant and sustainable future” for Cleveland Heights and University Heights. Future Heights recently put out a call for proposals for a small park project in Cleveland Heights. They ultimately decided to go in another direction but we want to share our design for the park with you.
The site is an existing park in the Cedar Lee District of Cleveland Heights. The park currently functions as a pass-through from a parking lot to the shops and restaurants along Lee Road. The project organizers want to revitalize the park and make it a gathering space not just something to walk through.
This is an exploded isometric diagram. Different design elements are pulled out of the overall design for clarity.
Our concept features historical and programmatic elements distributed throughout the site. The diagram above outlines the different elements of our park design.
The park currently features a significant grade change which is currently overcome with stairs and ramps. These elements hinder free movement through the park. Our design proposes regrading the site with a gentle slope which makes the entire site accessible.
The park design also features rain gardens that wind their way through the park. These rain gardens collect stormwater on the site and reference the natural landscape of the area before development.
We also introduce elements to enrich the community. Information and art displays and planters with seating are placed throughout the site. Our design also includes a couple of canopies which provide dedicated gathering areas.
We’re proud of our proposal for the park and look forward to seeing how it evolves in the future.
Around Midtown: Dunham Tavern
Dunham Tavern. Photo by Jon Large.
Dunham Tavern is the oldest building in Cleveland on its original foundation. You can read more about the tavern’s history here. Another fun fact about the Dunham Tavern is that it’s a 5 minute walk from our office!
This past weekend was Dunham Tavern’s Fall Festival. It is a yearly event for local families to eat snacks, meet some animals, and make some fall crafts with their kids. Zoë and Jon from the office decided to head over during the festival and see what was going on.
Check out some of the photos Jon and Zoë took while walking around the grounds.
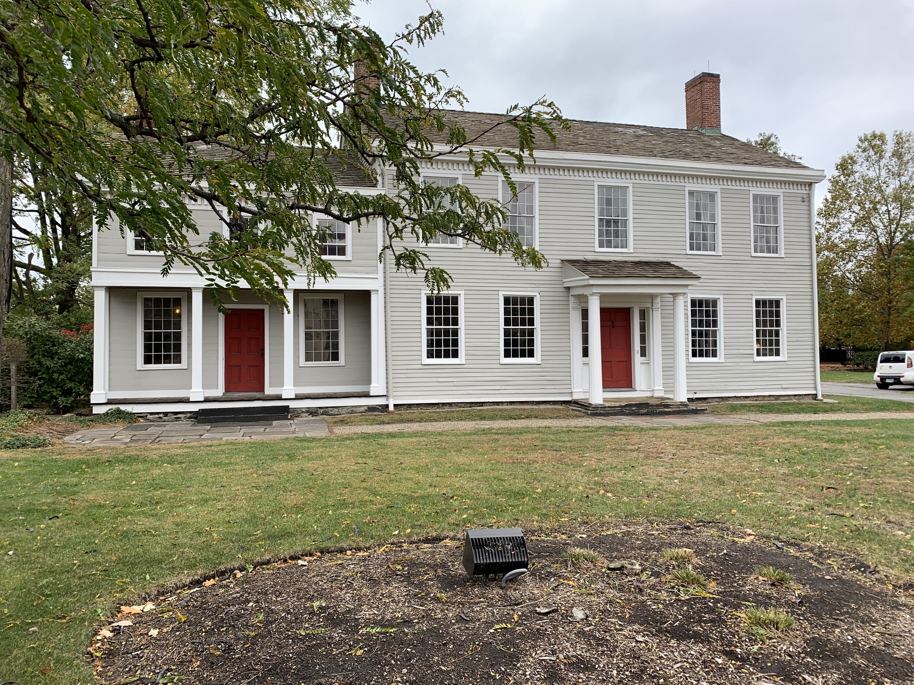
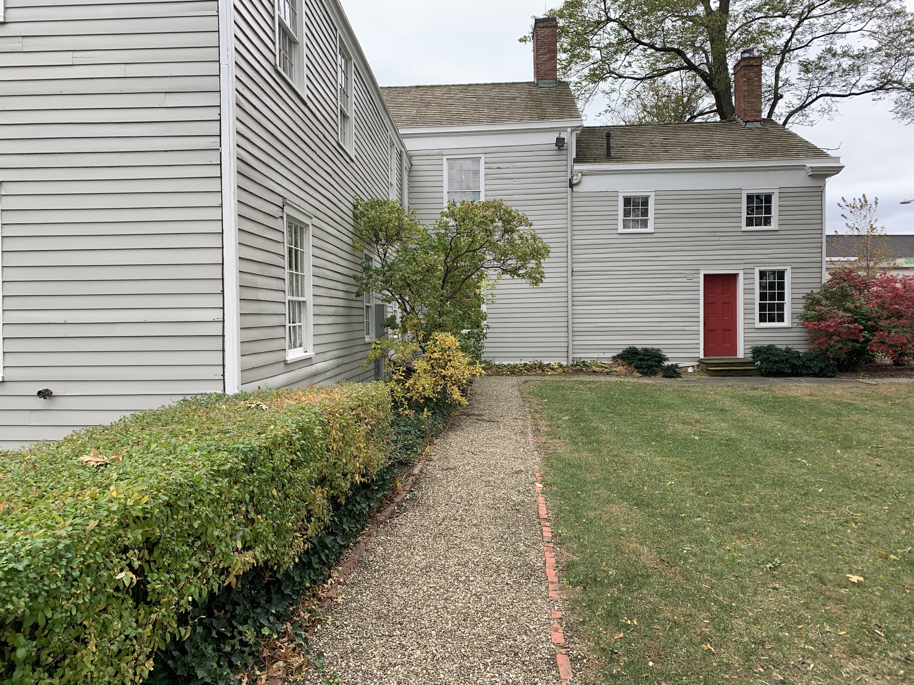
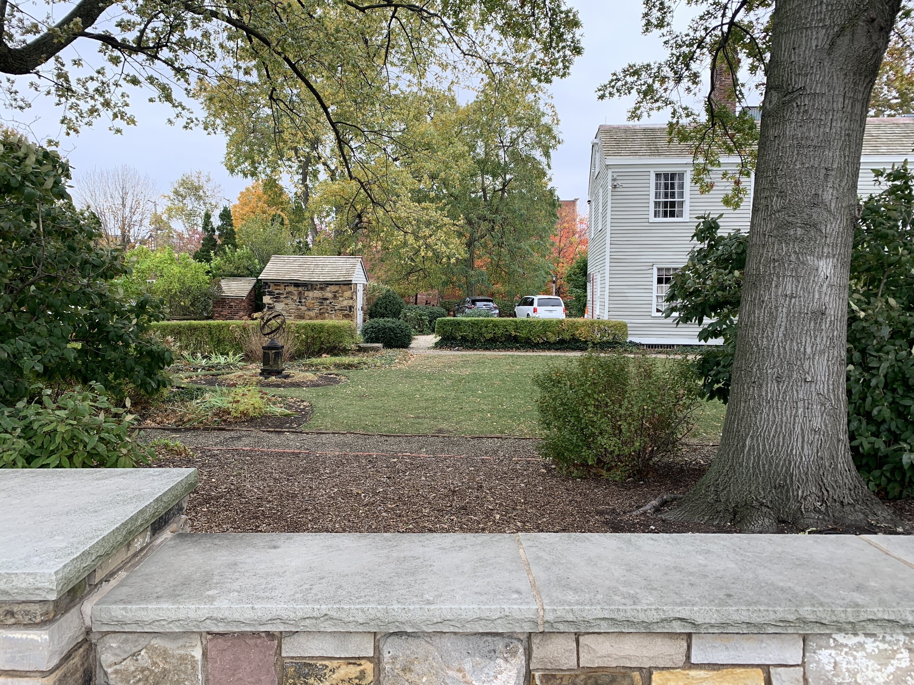
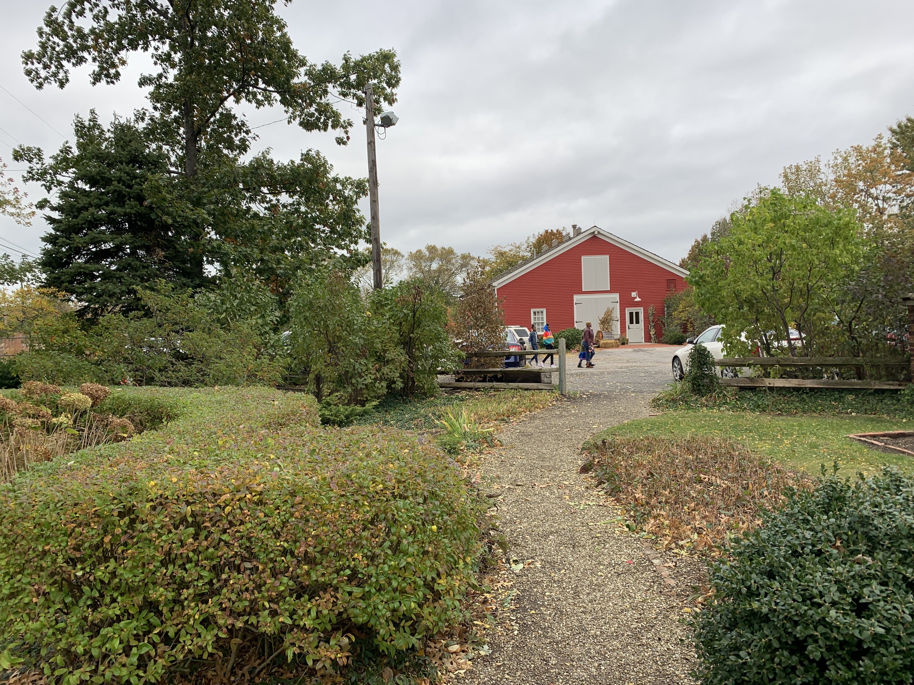
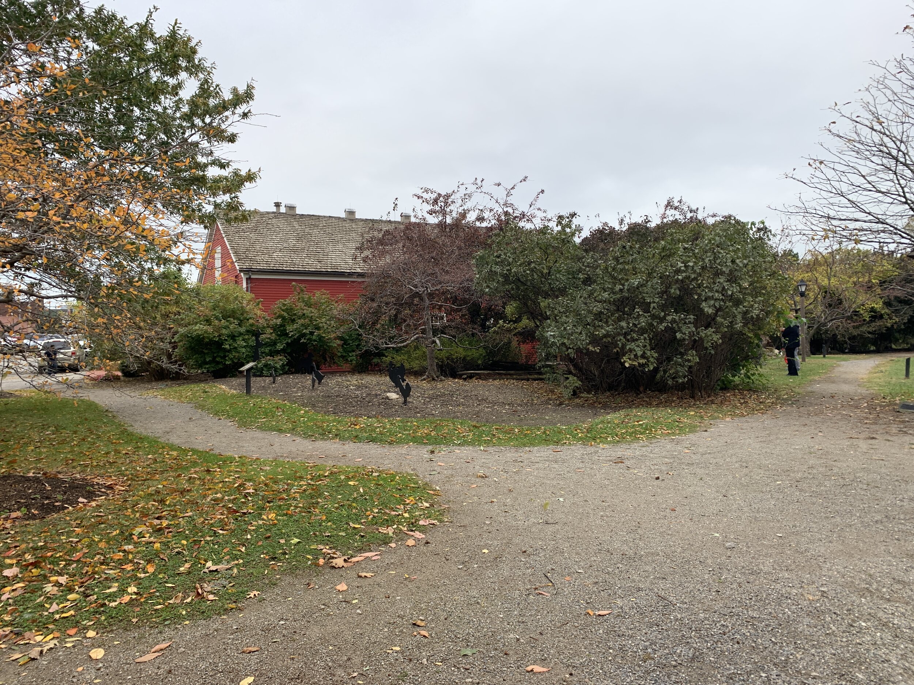
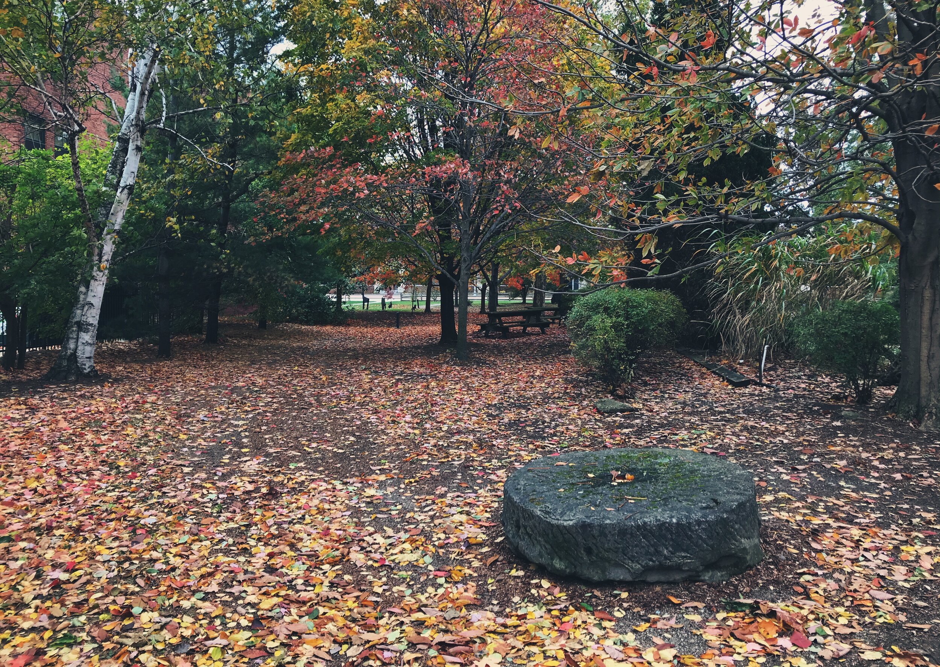
The walk from our office to the tavern shows how unique the buildings in Midtown can be.
Left to right: Dunham Tavern and Museum, Midtown Tech Hive coworking spaces, Tru by Hilton brand hotel
Post modern Illuminating Company offices. Photo by Zoë Byron.
The previous home of Tokar Event Design. Photo by Zoë Byron.
Tremont Residence
Rendering of the Tremont Residence
Construction on this new home in Tremont will begin over the next few months. In this post we’re going to look back on how the design has evolved since the project began.
This project began in Fall of 2017. The sketch on the right is the first drawing we presented to the client. The client asked us to design a three story home with the main living space on the second floor. This version also features a roof deck over the garage and a second floor balcony. The seeds of the final design are here, but it’s certainly a different animal than the final version.
Initial sketch
The drawing below was created after the initial design meeting. A new massing concept featuring a rotated box at the central staircase was developed at this point. This moment in the design process was focused on the home’s major geometry and the roof deck and patio didn’t make it into this iteration.
Early development
Further development, exterior materials
The design was then further developed maintaining the massing concept that was previously introduced. In the rendering to the left you can see that the second floor balcony and roof deck are back and the ground level has been opened up with more windows. We also began to explore exterior materials with this rendering. The rotated box is shown clad in metal panels with the rest of the home featuring shou sugi ban (charred wood).
3d model of the Tremont Residence
The 3d model to the right was created to discuss the top level of the home with the client. The top level of the home was reworked to maximize the roof deck area and bring the home down to the scale of the neighborhood.
The rendering below shows the final design of the home. After the roof deck was redesigned there have not been any more major changes. Smaller details like window sizing and were ironed out. We’re very excited for construction to begin!
The final design of the Tremont Residence
A visit to the BoxSpot Open Air Market Series
Zoë from our office visited the BoxSpot’s Open Air Market Series. Read about her visit!
BoxSpot, from the central gathering space. Photo by Zoë Byron.
BoxSpot stairs, photo by Zoë Byron.
Zoë from our office visited the BoxSpot Open Air Market Series last Saturday. BoxSpot is a business incubator in the Kinsman community of Cleveland that was constructed out of recycled shipping containers.
BoxSpot was built by the local development group Burten, Bell, Carr Development whose mission it is to revitalize blighted and underserved communities. They focus on the Central and Kinsman neighborhoods of Cleveland. The space was designed by local Cleveland architecture firm Architecture Office.
We interviewed Zoë about her visit:
Oliver Architecture: What did you have for breakfast before you went to the BoxSpot?
Zoë: I had eggs, bacon, and potatoes at Michael’s Diner in Shaker Square.
OA: Sounds good, what was your first impression of the BoxSpot?
Z: The space stands out, the tower is taller than a lot of the things in the area and the bright yellow color catches your eye. Driving east on Kinsman you can see downtown in the distance then you come up on the tower and it really makes an impact.
Approaching BoxSpot along Kinsman Rd from the east. Downtown Cleveland is visible in the background. Picture from Google Maps.
BoxSpot, under construction, picture from Google Maps.
OA: Can you describe the layout of the project?
Z: The shipping containers are surrounding a central landscaped gathering area. There’s a stage area and seating. I was very impressed with the landscape design – it was done really well.
Inside the BoxSpot central gathering space, photo by Zoë Bryon.
OA: What can you tell us about the businesses operating out of the shipping containers?
Z: There are 7 local businesses in the containers. The spaces are small, to keep rent affordable for the businesses, but they are functional and I’m excited to see them in use.
OA: Will you be going back?
Z: I will It felt like an authentic Cleveland experience. It’s nice to see a building which creates space for local people with a passion and I think this building does it well. I can’t wait to buy my little brothers all the candy from The Kandy Kupboard!
BoxSpot, photo by Zoë Byron.
The BoxSpot official ribbon cutting ceremony is happening today 10/17 from 11:30a – 1:30p. However, their Open Air Market Series is happening for two more Saturdays, 10/19 and 10/26. The event is free and open to the public. Be sure to check it out!
Chiera Residence Photos
We recently had photos taken of the Chiera Residence. Here are some pictures that didn’t make it on the project’s official web page.
All photos by Kelly Crews.
Looking at Office Space
Post Office Plaza, Photo by Zoë Byron
Most often we come on to a project after the client has found their space. But sometimes we get the chance to help a client find the perfect space.
Here are some pictures from spaces we recently visited in Downtown Cleveland with a client. Knowing what the client wants we were able to offer advice on what it will take to realize their vision in each space.
323 Lakeside Ave, Photo by Zoë Byron
AECOM building, Photo by Zoë Byron
AECOM building, Photo by Zoë Byron
Phases of an architectural project
Our guide to the phases of a typical architecture project.
The standard architectural project is divided into 5 phases:
Schematic Design
Design Development
Construction Documents
Bid & Permit
Construction Administration
Here’s what each phase looks like in our office:
Schematic Design
The schematic design phase happens at the beginning of a project. We review the local zoning ordinances, building codes, and life safety standards that are relevant to the project. We also take a look at the existing conditions of the site and may have a survey conducted and/or measure the existing space. The spaces, materials, and layout of the building are also developed at this time. When this phase is over there will be a basic configuration of the project that has planning/zoning approval.
Interior sketch for a townhouse created during the design development phase of a project.
Design Development
The design development phase is concerned with further refining the building that was created during the schematic design phase. The structural, plumbing, mechanical, and electrical engineering begins during this phase. We also begin to look at the interior design and finishes that will be used in the final building.
Construction Documents
The move from the design development phase to construction document phase is less defined than other phases. The design gets more detailed in this phase and the engineering is also further developed. The main outcome of this phase is that a set of construction drawings are created that will allow the contractor to bid, permit, and construct the project.
A glimpse of a drawing from a recent set of construction documents.
Bid & Permit
During this phase we create bid documents as required for the owner and provide advice for the owner during price negotiations with the contractor.
Construction Administration
The construction administration phase begins when the permit is approved. During this phase we help the contractor by offering drawings that clarify aspects of the construction documents and approve various elements of the project - casework, lighting fixtures, hardware, etc. We also attend on-site meetings with the owner and contractor as needed to resolve construction issues.















