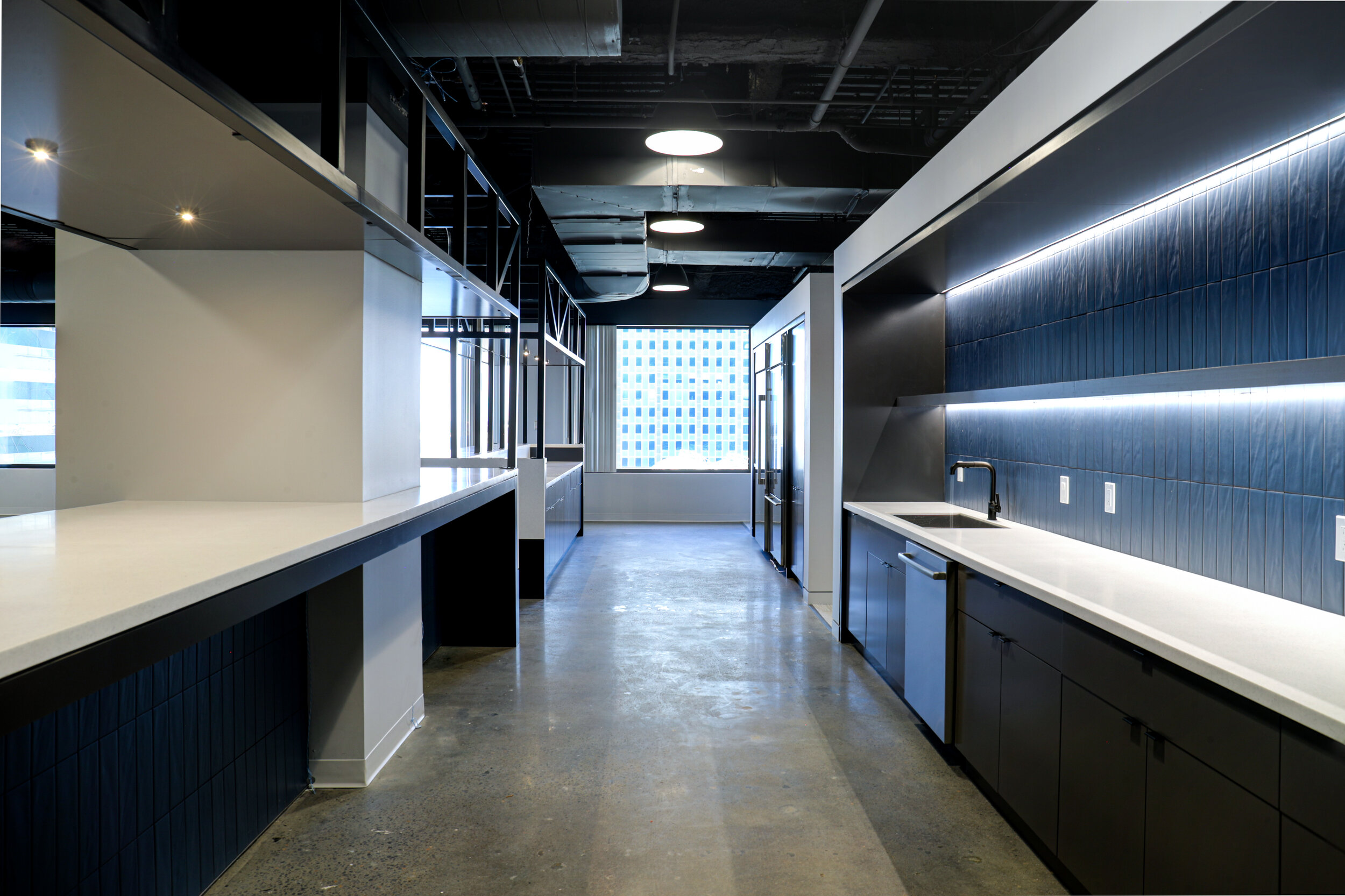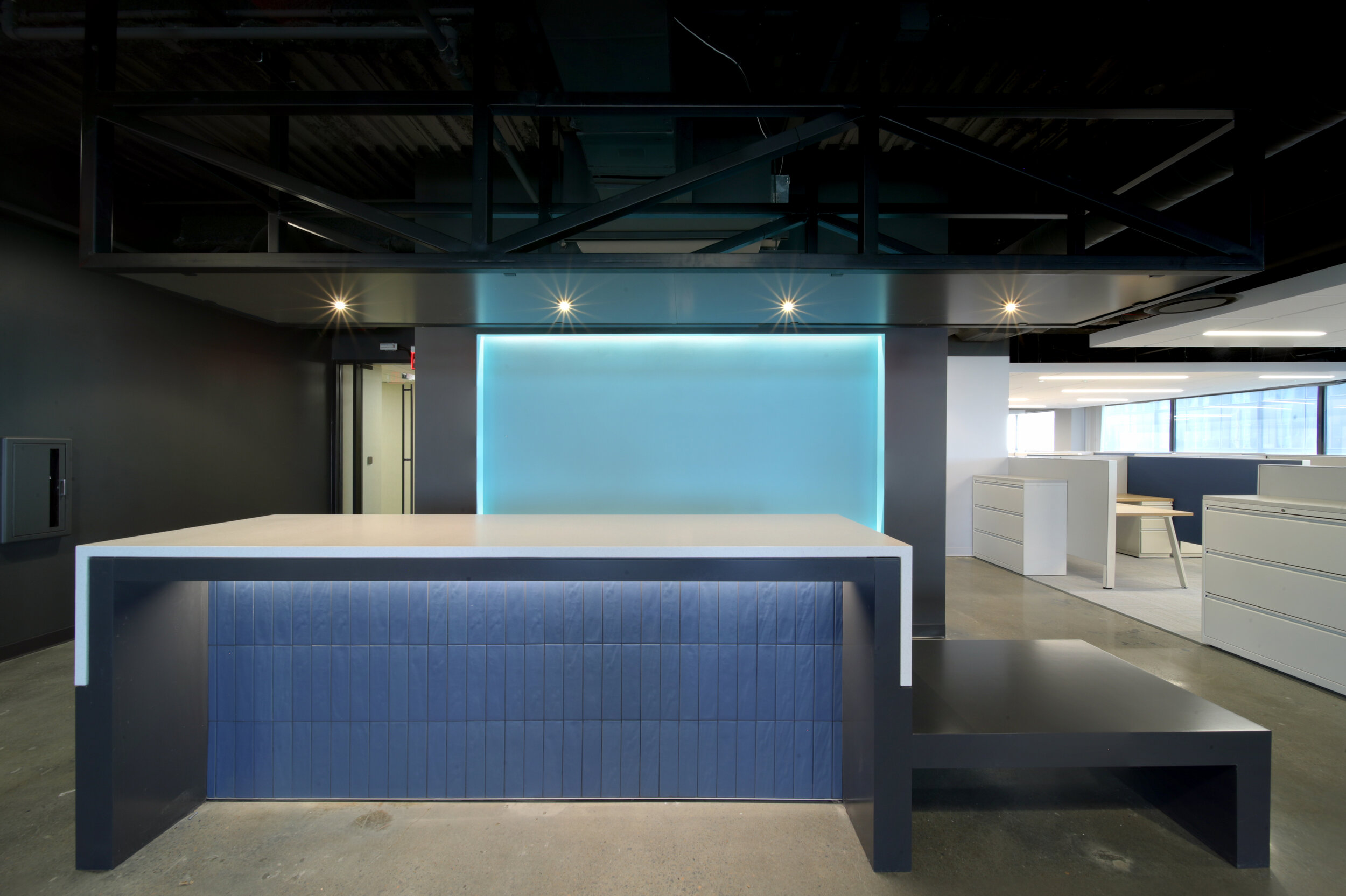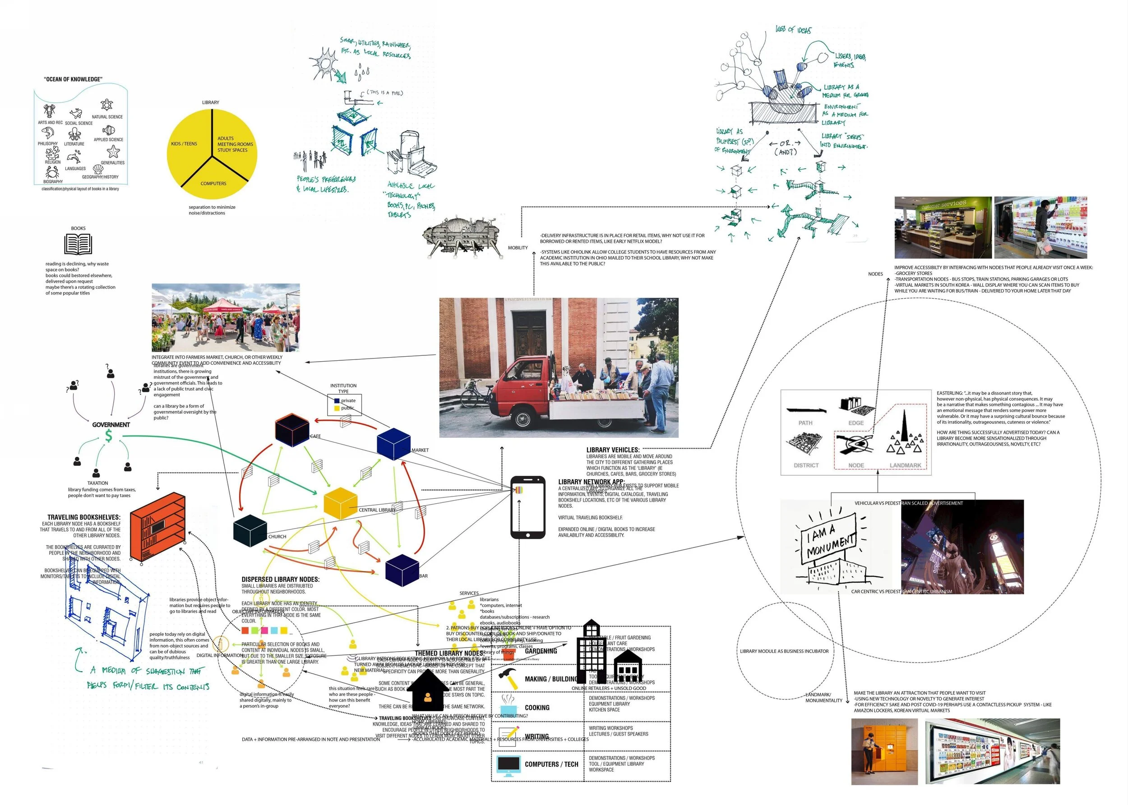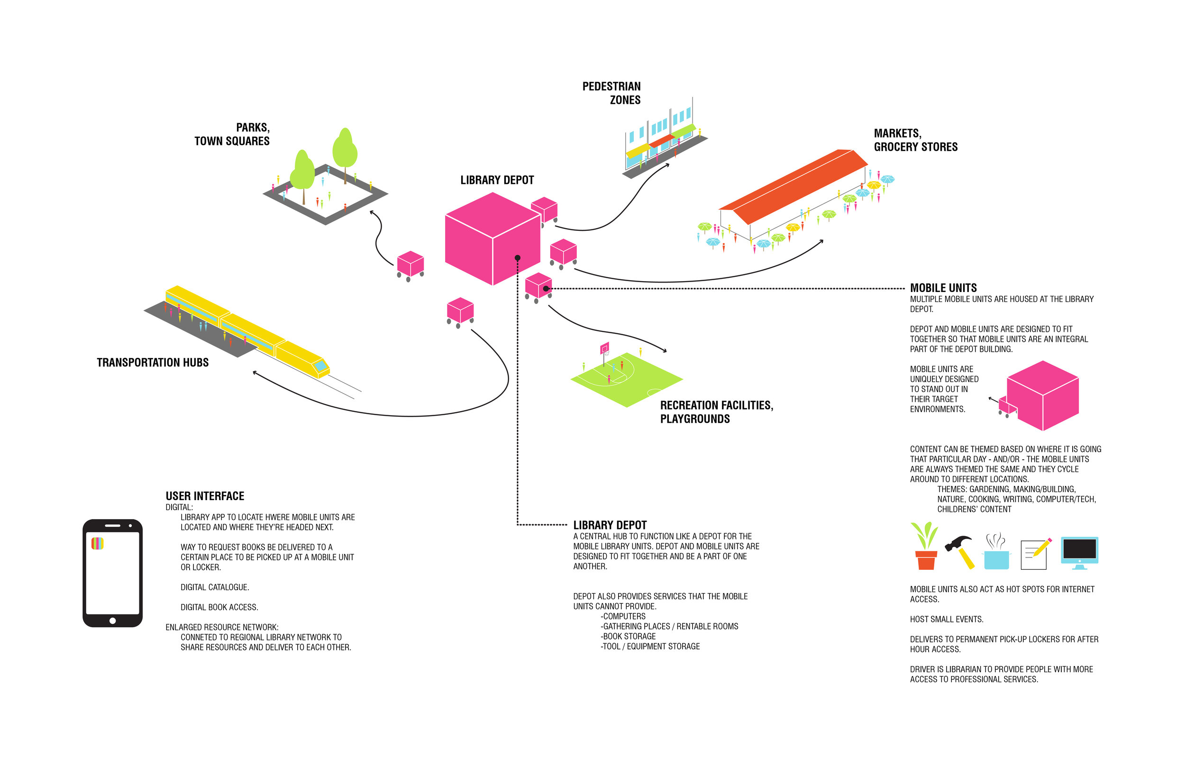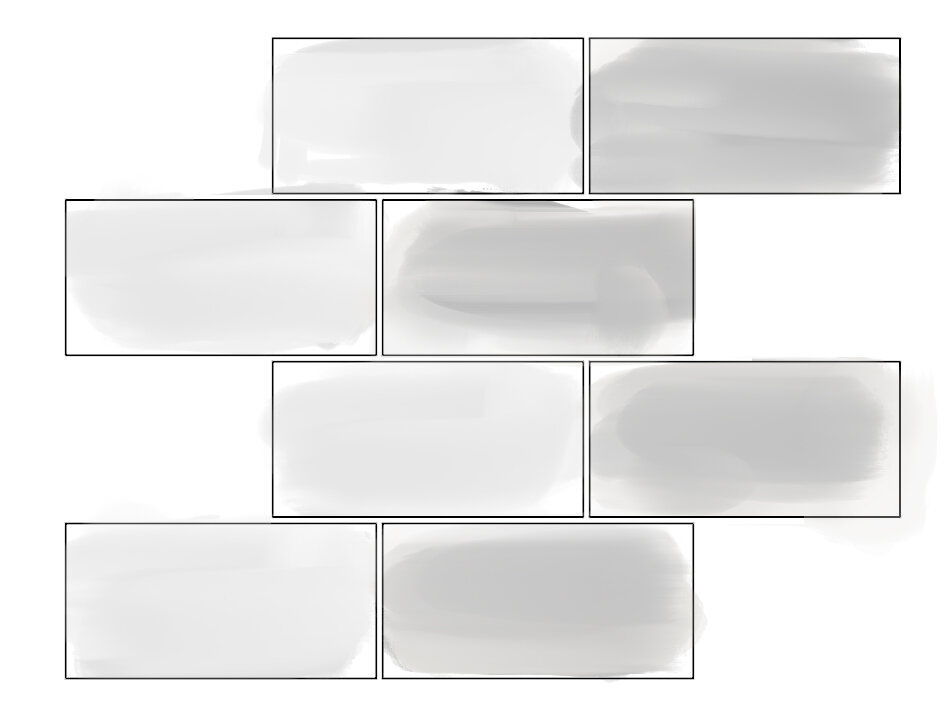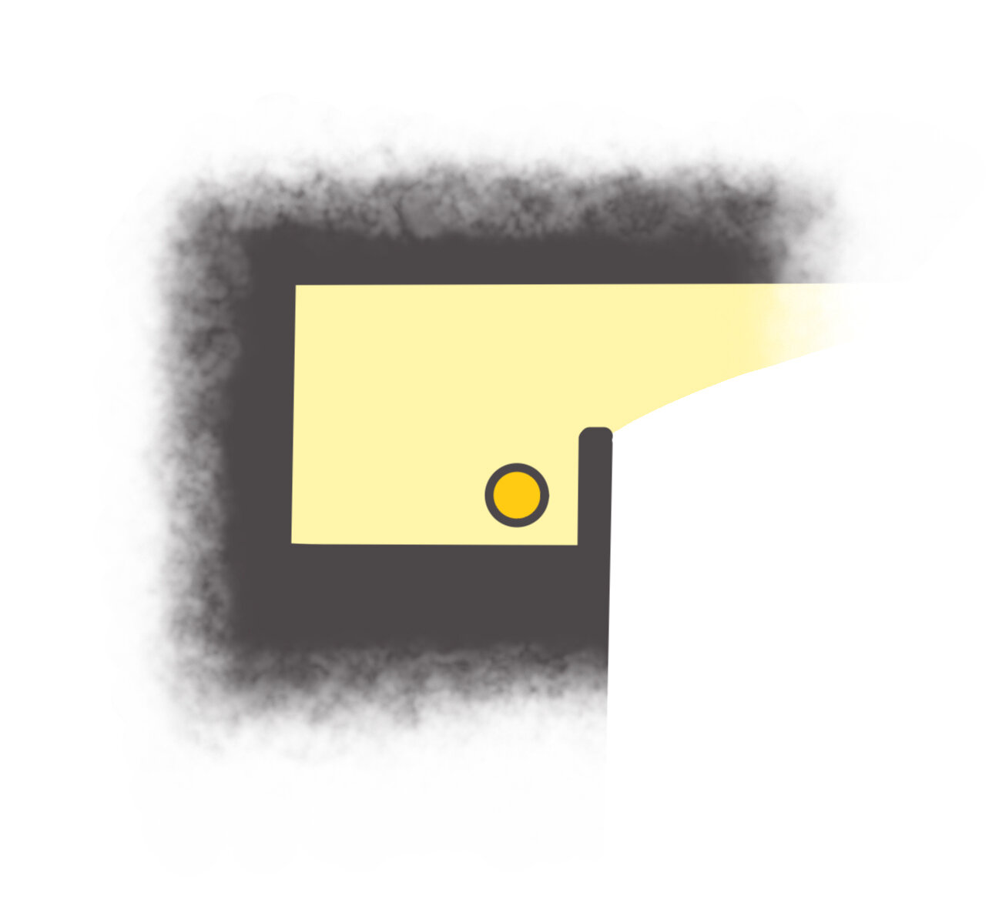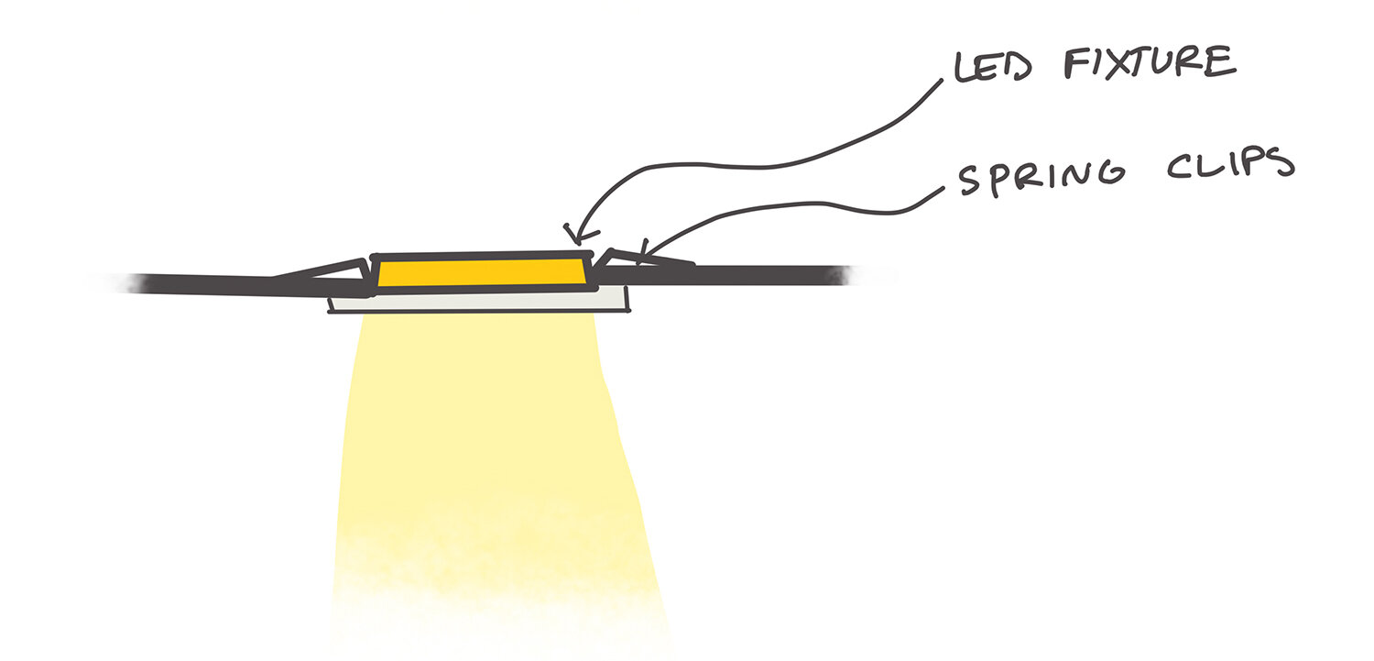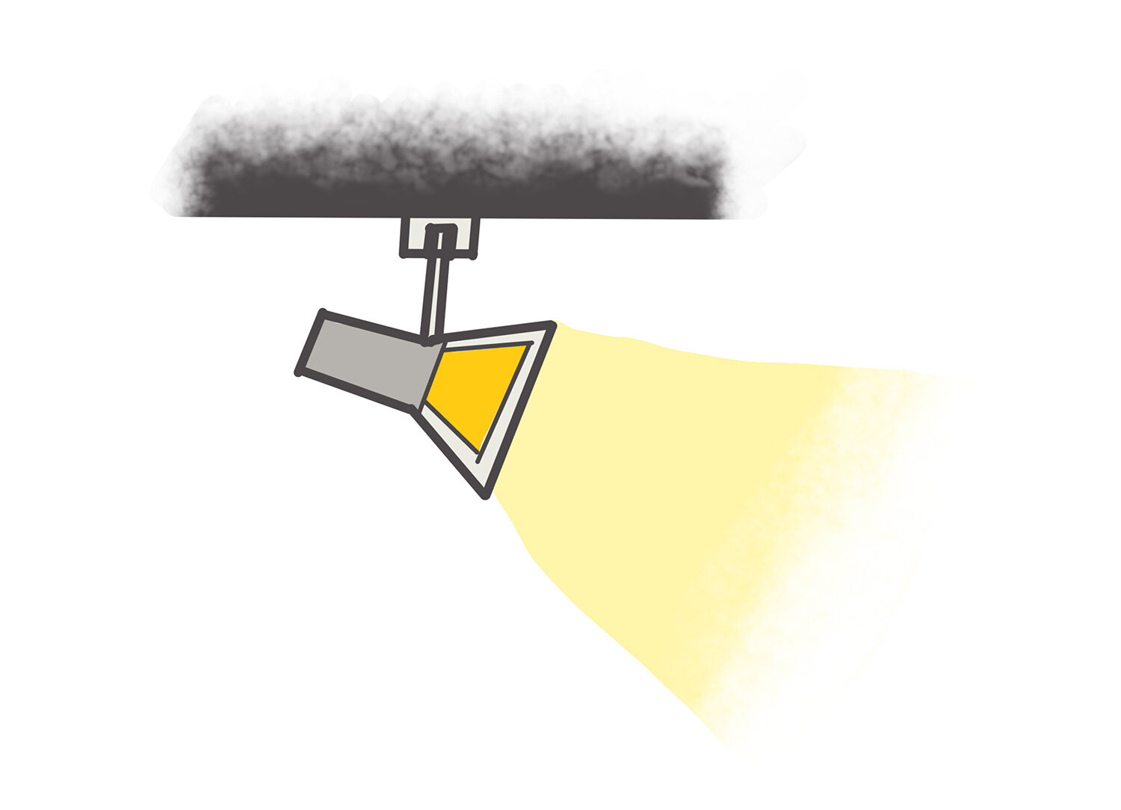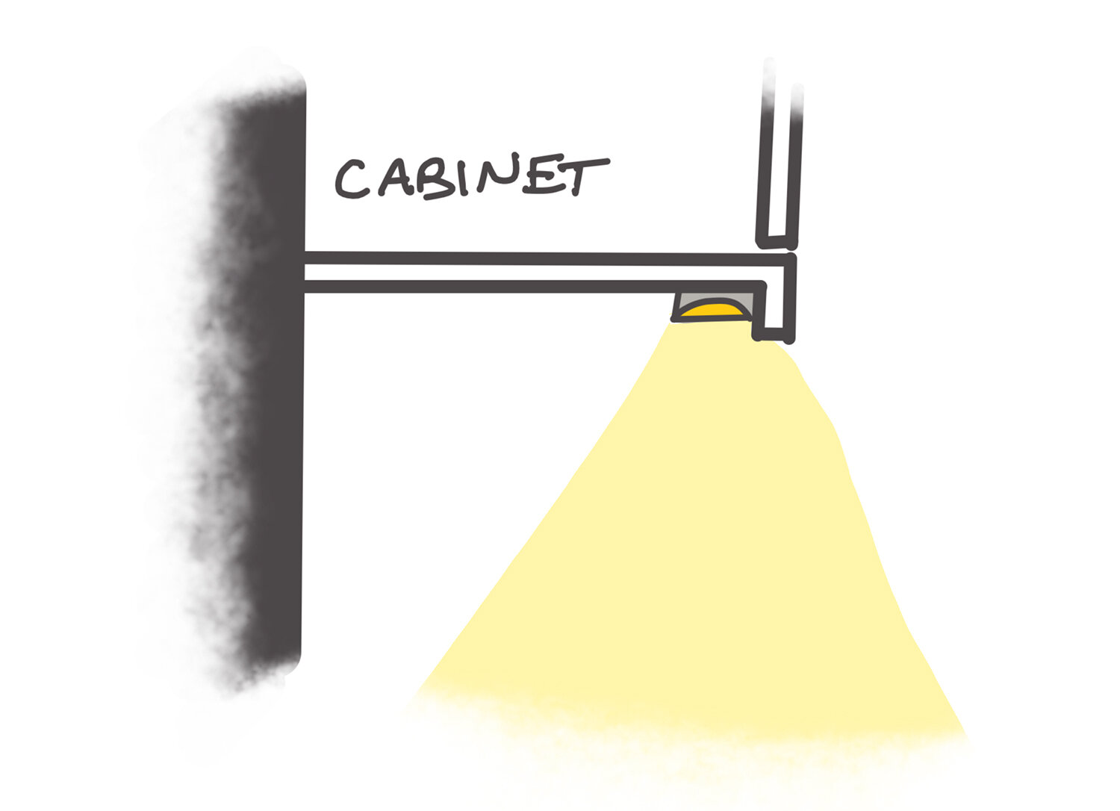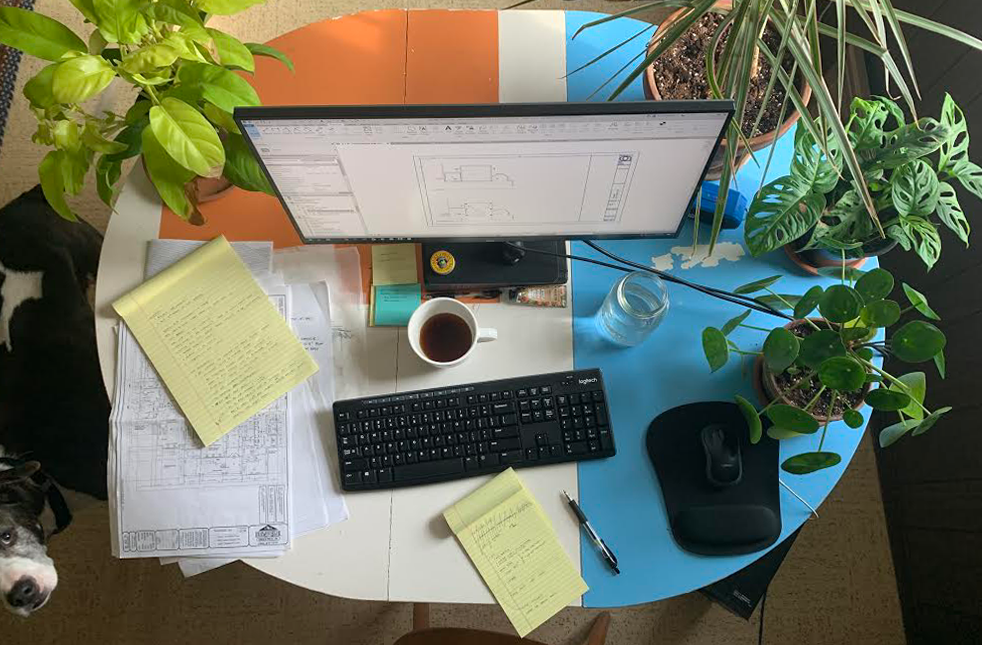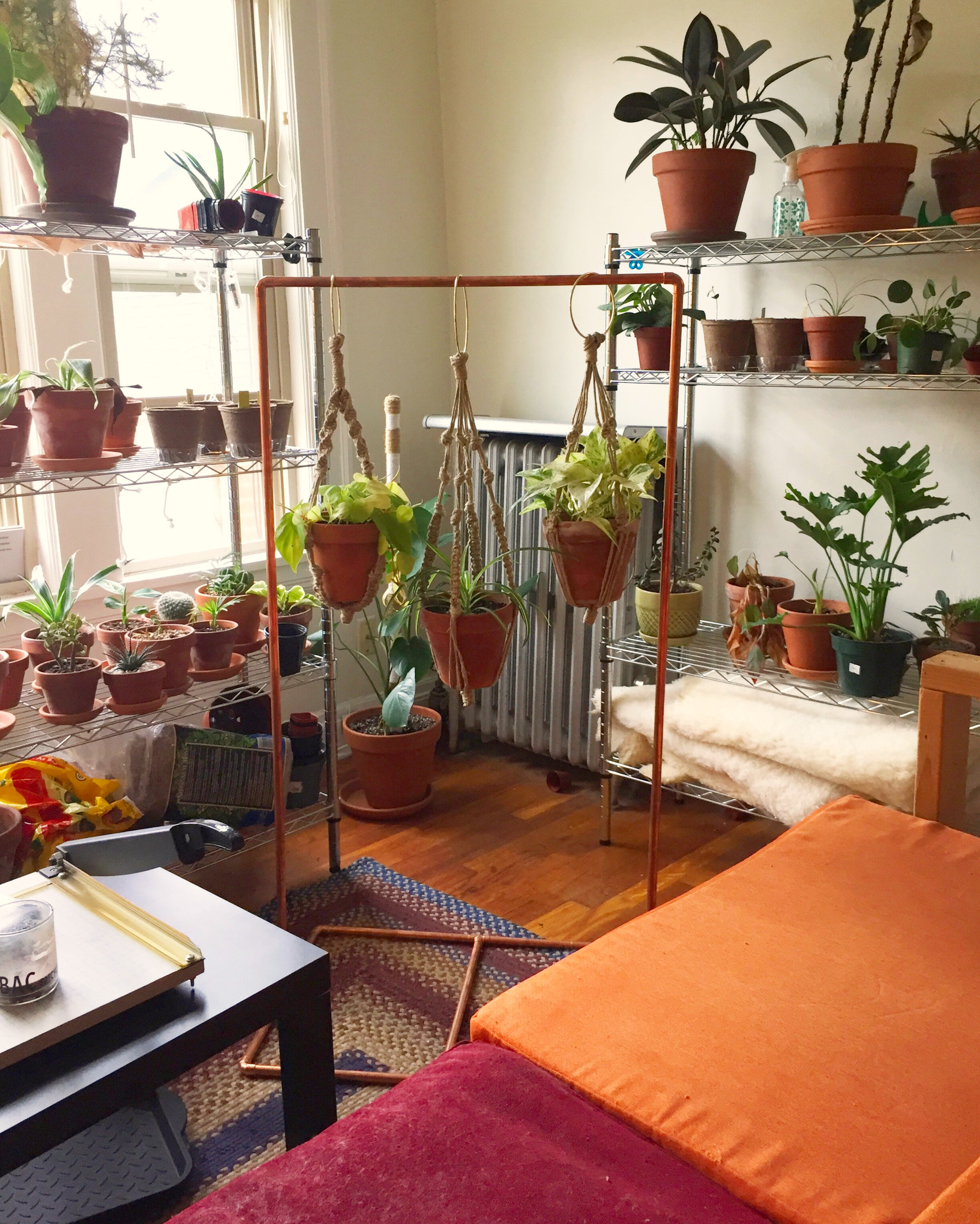What's Oliver Architecture Watching and Reading?
Update on Oliver Architecture’s pandemic entertainment recommendations!
We’re now eight months into the COVID-19 pandemic. Some of us still haven’t run out of television to watch, and some of us are turning to a good old fashioned book to stay entertained. Check out our recommendations!
Jon’s been watching Brooklyn Nine-nine.
During quarantine I picked up my old hobby of knitting and crocheting and I’ve been making a lot of gifts. My mom’s birthday came around and I made her a blanket. My friends bought a house and I made them a blanket. My niece got married and I made them a blanket. I’ve made a lot of blankets. Now I’ve switched over to making wool socks and hats for Christmas gifts. While I knit I like to have an almost mindless and enjoyable show on. I’ve made my way through Parks and Rec, 30 Rock, and The Office during quarantine and now I’m going through Brooklyn Nine-nine. You can find Brooklyn Nine-nine streaming on Hulu.
Zoë’s been reading Parable of the Sower by Octavia Butler.
Parable of the Sower (and Parable of the Talents which I’m planning to read next!) are the story of Lauren Olamina. She’s a 15 year old hyperempath and she lives in California in 2024. Climate change and wealth inequality have devastated the world. Octavia Butler wrote the novels in the 90s and I’m impressed by her ability to predict the future, although she’s said “All I did was look around at the problems we’re neglecting now and give them about 30 years to grow into full-fledged disasters.” and she has rules for predicting the future that you can Google! I recently learned that Parable of the Sower is being turned into an opera by Toshi Reagon and Bernice Johnson Reagon, which I’m looking forward to! I bought the book from Elizabeth’s Bookshop but there’s a digital version from the Cleveland Public Library.
Mary Kate’s been watching Taskmaster.
Taskmaster is a British competition show where five comedians compete in a series of arbitrary and absurd tasks developed and judged by “the taskmaster”. The contestants come up with really creative and hilarious ways to complete the tasks. 7 full seasons are available for free on Youtube!
Nathan’s been reading American Canopy by Eric Rutkow .
This book is a retelling of American history through the lense of trees, forests, and the resources they provide. I don't generally gravitate to reading history but I love trees and was intrigued by this idea. Rutkow weaves a narrative that shows America's reliance on trees and forests that extend beyond our use of wood. He addresses economic, social, cultural, and environmental issues through specific stories to produce a very enjoyable book. I found moments of the book quite haunting, especially his descriptions of ancient forests and trees that are practically incomprehensible in this age. I bought my used version from Biblio.com.
Nick’s been reading Story Worthy by Matthew Dicks.
Matthew Dicks is a multiple award winner of Moth StorySlam who began with a great fear of public speaking. In this book, he illustrates his techniques and devices of pacing, composure, and delivery. In one example, he explains “Homework for Life.” This is where the storyteller compiles journal entries every day and includes even the most boring experiences. From these writings, one starts to notice a pattern of their life. Looking through a new lens, stories are perceived happening all around. What I like most about his methods are their interchangeability between multiple artforms. Tuning into these small moments has helped me understand a different perspective in visual arts. You can find this on most large retail book sites.
Kevin’s been watching The Sting.
I’ve seen this movie at least three times, and it never gets old. Is it predictable? Yes. Is it overacted? Yes. Is it amazing despite these things? Yes. I’m pretty sure this movie is available everywhere (considering it’s from 1973).
Fund That Flip 06 - Project Completion
Last year we had the pleasure of designing Fund That Flip’s Cleveland office. They quickly outgrew that office and started looking for a new, larger space. They asked our office to help them design the new office and we started a blog series to follow the project from start to finish. This is the sixth part in our blog series - check out the other posts here!
This is the final post in our Fund That Flip series because their new office was completed in August! We enjoyed working with Fund That Flip, the project managers at CBRE, and the construction team at Neshkin. Despite the unpredictable and socially distant nature of pandemic times, we were able to work together to finish this beautiful office.
Taking a look back at our first steps and design posts in this series, it’s been interesting to see how this project changed throughout the process. Remember this sketch of the kitchenette?
This same kitchenette became a rendering, and then a reality. Click between the images below to see if you can spot the differences!
Our design inspiration images and diagram of color themes translated into paint colors, the flooring we chose, tile colors, and furniture materials. Yellow was present in a lot of our inspiration and initial renderings, but by the end was taken out of most design elements.
Our color diagram and design inspiration
Open offices on the left, corridor, and private offices on the right
Below are more images of the completed project. From lounge to kitchenette, open office area to boardroom, and huddle room to private office, themes of greys with pops of blue and unique lighting give this office a refined and youthful look. We love this office and hope you’ve enjoyed reading about it!
All photos are by Nick Mellon.
Fund That Flip Project Profile Blog Series
Check out the previous posts in this blog series.
Design Collaboration From Home
How do you maintain a creative and collaborative culture while everyone works remotely?
In the office, we had the ability to easily create and collaborate on projects. Since March, we’ve been spread across Northeast Ohio, working in our respective homes. So we’ve had to come up with new ways of collaborating and communicating that are conducive to remote work.
One of our favorite ways of collaborating from a distance has been creating an exquisite corpse. For anyone unfamiliar, an exquisite corpse is a method of creating that involves a chain of people adding to a design or composition sequentially, each person only being allowed to view what the previous person contributed.
Over the course of a day, we each spent an hour or two with the prompt and a diagram/sketch from the designer before us. We each came up with our own responses and passed them along to the next person. It was almost like a game of telephone, the original design intent becoming more and more distorted as the message gets passed along.
Everyone’s exquisite corpse contributions overlaid into one image. Hey, no one said design always looks pretty!
It was exciting to compile everyone’s designs and see how the prompt was interpreted differently by each person. Collaboration strengthens design because everyone thinks differently, and having a visual representation of everyone’s distinct perspective and style allows us to understand each other better as designers.
After compiling individual diagrams, we organized our thoughts to make a cohesive (and pretty) diagram. The final product uses ideas from each diagram, every individual’s ideas strengthening the design.
Refined diagram of exquisite corpse design. Compiled and designed by Nathan Echstenkamper.
We enjoyed being able to collaborate with each other while can’t in person, but this style of collaboration has its perks even in an office setting. It doesn’t require everyone to be able to meet at the same time - contributing to an exquisite corpse can be done over the span of days and people can partake on their own schedule. For particularly small or busy firms, collaborating on your own schedule can be extremely valuable. Another pro is that there’s a guarantee that everyone’s perspective will be heard (or seen) and that each person will have the time to fully develop and communicate their ideas the way they believe to be most effective. Sometimes it can be difficult to focus on and convey your own ideas in meetings, especially if you’re surrounded by other intelligent and outspoken creatives.
How an Architecture Project Begins
You may have wondered ‘What does an architect actually do?” Architecture projects can be broken into five phases that represent the basic services that architect’s provide. For a cursory overview of these phases check out this previous blog post. In this blog post we’re going to explore the initial phase - schematic design - in more depth.
At the end of the schematic design phase there will be a general layout for the project that has approval from the local zoning authorities. To reach this end our office conducts a code review, works on space planning with the client, and applies for preliminary plan approval from the local zoning department.
If the project is new construction our office begins by analyzing the parcel information and the local zoning code. The zoning code contains regulations such as allowable building uses in zoning districts, required site setbacks for buildings or parking lots, parking space requirements, landscape requirements, and building signage requirements. Our office begins drawings for the project by folding the code information into a site plan drawing. We then know how much usable space a site has and we can begin to lay out the building and site elements.
If a project is a renovation or a tenant build out of an existing building there is less initial work to do. We begin by creating a drawing of the existing space using previous architectural drawings and/or measuring the existing space. The local code review will still occur but there are fewer things applicable to a project that is not new construction.
At the end of the schematic design phase there will be a general layout for the project that has approval from the local zoning authorities. To reach this end our office conducts a code review, works on space planning with the client, and applies for preliminary plan approval from the local zoning department.
If the project is new construction our office begins by analyzing the parcel information and the local zoning code. Some common regulations included in the local code that are of interest to an architecture project are allowable building uses in zoning districts, required site setbacks for buildings or parking lots, parking space requirements, landscape requirements, and building signage requirements. Our office folds this information into a site plan drawing and then begins to lay out the building and site elements.
Schematic Plan - Color Coded by Use
If a project is a renovation or a tenant build out of an existing building there is less initial work that needs to happen. We begin by creating a drawing of the existing space using previous architectural drawings and/or measuring the existing space. The local code review will still occur but there are fewer things that are applicable when the project is not new construction.
The next step is to create a floor plan for the new space. We start by talking with the client to determine how they need the space to work for them. Our office will then create a floor plan and send it to the client for comments. For a new construction project we will usually draw elevations of the building at this point as well. These drawings are then shared with the client and we ask for feedback. We then make changes and send it back. The drawings are worked in this manner until everything is perfect and the client approves it.
Once we have the initial drawings finalized the next step is to submit the drawings to the local zoning authority for a plan review. However, for new construction projects there is an extra step before that happens. We usually need to bring in a civil engineer. Civil engineers specialize in the physical environment and create drawings that show how the land will be altered by the new building.
The plan review process varies by city. It might be as simple as submitting drawings for review or there may be required meetings before anything can be submitted. The amount of time it takes to get a response also varies, but most cities or townships will respond within a month.
We usually have a good idea that the drawings will be approved or at least there won’t be any major changes. While waiting for the plan review we begin to work on the next phase of the project - design development.
We have an ongoing blog series that follows a tenant build out project from start to finish. Check it out to learn more about how a project tends to progress.
Outdoor Dining Spaces
The winters can be pretty brutal in Cleveland, so when the weather is good we like to take advantage of it! Outdoor dining is a great way to enjoy the summer and is becoming a critical way for people to dine-out and restaurants to remain open during the current health crisis.
Flight Wine Bar, Aerial View
We’ve worked on patios for many of our restaurant projects over the years. Typically once the business is up and running the owners want to expand to provide outdoor accommodations. An example we’ll explore further is the patio for Flight Wine Bar in Cleveland’s Detroit Shoreway.
Available areas to locate a patio are often limited by the placement of buildings, roads, sidewalks, etc so there’s not always much of a choice. However, different locations can provide different qualities to the patio environment. Patios on or along the sidewalk can feed off of the energy of pedestrian activity, making for a livelier atmosphere. Patios in narrower spaces between two buildings can make for a more intimate experience that feels like an outdoor room.
Flight Wine Bar, Site Plan
At Flight, we were able to design a fairly large patio along the sidewalk on Detroit Ave. Planting beds, landscape, and fencing were worked into the design to comply with various regulations and in turn help shield the pedestrian zone from the parking area beyond.
Outdoor spaces are an extension of the dining experience and therefore, the details are opportunities to stitch together the design of the interior and exterior. At Flight we did this with a bold graphic strategy by painting a black and white geometric pattern on the concrete floor. A similar pattern is used on the sign and inside as a mural behind the bar.
Outdoor lighting is another opportunity for design in patio spaces. Overhead string lights are very popular and add ambiance and a sense of a “ceiling” which can help the space feel more intimate. At Flight we included glowing spheres around the edges within the planting beds which can provide interest during any season.
Flight Wine Bar
Fund That Flip 05 - Construction Progress
Last year we had the pleasure of designing Fund That Flip’s Cleveland office. They quickly outgrew that office and started looking for a new, larger space. They asked our office to help them design the new office and we started a blog series to follow the project from start to finish. This is the fifth part in our blog series - check out the other posts here!
The images below are in chronological order and were taken at site visits in May, June, and July 2020.
Fund That Flip Project Profile Blog Series
Check out the previous posts in this blog series.
Tile Shape & Pattern Options
Tiles are made in a multitude of shapes, colors, textures, and sizes. Choosing the right size and layout is important to achieve the desired look and atmosphere of any space. Here are some contemporary examples of shapes and layouts.
STACKED
This is a basic layout for rectangular or square tiles. Tiles are arranged in a grid horizontally or vertically that break away from the more common running bond seen with masonry brick work. A stacked bond offers a clean and modern look to a bathroom or kitchen backsplash.
1/3 OFFSET
This style offers a variation of the running bond. Tiles are staggered at 1/3 of their length and grout lines become more integrated into the diagonal effect. Small format tiles with two or more different colors provide for a striking appearance.
HERRINGBONE
Not to be confused with the chevron, the herringbone is laid in V-shaped rows of 45-degree angled tiles. This style offers a graphic way to make a common rectangular tile more visually appealing. Introducing contrasting grout lines highlight the design.
CHEVRON
The timeless chevron layout utilizes a diamond or polygonal shaped tile. The layout is commonly used with two different colored tiles. Same or different colored tiles are matched on their vertical ends for a continuous or broken zig-zag along the surface.
GEOMETRIC - CUBE
Rhombus shaped tiles are arranged to give the illusion of a three-dimensional cube. This style plays with visual texture while remaining on a two-dimensional plane. To enhance the visual effect of light and shadow, two to three different colors are used. While this layout is common, there are many variations of the layout with multiple geometric complexities.
Kitchen Elevation
For our Tremont Residence project tile has been a large part of our material choice discussion and will be the main material in a few spaces. These interior elevations will help the tile installer arrange the tiles in a way that align fixtures with grout lines, minimize irregular cuts, and maximize the space's appeal.
In the kitchen, we'll use a white, glossy subway tile laid in the herringbone pattern. As this wall is open and largely uninterrupted, a graphical use of tile will add interest to the refined yet simple color palette that we're working with.
Guest Bathroom Elevation
The master bathroom will showcase a glazed, ocean-blue rectangular tile vertically stacked. The guest bathroom features a similar tile horizontally stacked. These simple-shaped tiles are energized through their vibrant color, texture, and quality. During our material selection process, we found that stylistically linking these spaces together would strengthen the architecture of the house as a whole.
Master Bathroom Elevation
Common Types of Light Fixtures
Whether you’re designing a new space or looking to update your home light fixtures are a vital part of the process. This list of the common types of light fixtures will explain how each type of fixture works and the best way to utilize them.
Indirect vs. Direct Lighting
It’s important to note the difference between indirect and direct lighting. Direct lighting provides downward light and indirect lighting provides upward light. Direct lighting is light that comes directly from a fixture and lights a specific area. This type of lighting is used in areas like the kitchen or bathroom where you need light to be bright enough to see what you’re working on. Indirect lighting is also known as ambient or general lighting. Indirect lights are generally lower intensity lights that cover a large area and rely on the light bouncing off of the ceiling or walls to illuminate the space.
Cove
Cove lights are a type of indirect light that can be installed in ceilings or walls. Cove lights provide a wash of light along the wall or ceiling they are open to. Lighting can make a room seem larger or smaller depending on how it’s used. When parts of a room are in shadow it makes the space feel smaller. Cove lights running along one wall or around the ceiling help provide light to all areas of the space which helps it to feel larger.
Pendant
There are many styles of pendant lights and while they are most often sources of direct light they may also provide indirect light. Glass shades will provide diffuse light that can make a room feel larger while an opaque shade will provide direct downward light that is best used for a focal spot in the room.
Surface
Surface lights are lights that are installed on the surface of a wall or ceiling. This type of fixture is most commonly used as direct overhead lighting. Surface lights tend to provide a lot of light over a larger area—good for areas like utility rooms, closets, or garages.
Recessed
Recessed lighting is a ceiling mounted direct lighting fixture. These lights can be used for everything from task lighting to general lighting. With traditional can fixtures there are softening baffles or reflective trim options that can be used. Baffles work best in spaces with low ceilings or where a cozier feeling is desired. A reflective trim that increases the light output from the fixture is most appropriate for kitchens and areas where brighter light is required. LED recessed fixtures are smaller and easier to install. Most models also have an option to select the color temperature of the light. A soft, warmer light makes a space feel cozy and is almost always appropriate for a residential setting. Stay away from “daylight” color LED fixtures since they can be a bit abrasive.
Sconce
Sconces are a wall-mounted decorative type of indirect fixture. These fixtures shine light on the wall and provide general lighting for a room. Fixtures with upwards light can make the room feel larger - those with downward light can make a space.
Track lighting
Track lighting is a type of direct light fixture that features directional lights that can move along a track. Track lights can be used as general downlight in a space or they can be oriented to highlight particular aspects of a room.
Under Cabinet
Under cabinet lighting is a specialty fixture that provides direct lighting under the upper cabinets in a kitchen. These fixtures provide extra lighting at countertops where it can be helpful while working in the kitchen.
Why You Need House Plants
My work from home setup when the COVID-19 quarantine started.
I love house plants and believe everyone can benefit by having a few more house plants in their life. In this post I’m going to try and convince you to get some plants. I’ve kept a lot of plants over the past couple of years - check out some pictures of my collection below!
Why You Need Plants
Science says you do. The NASA Clean Air Study was conducted in 1989 and showed that some of the most popular house plants are capable of filtering pollutants out of the air. Not only do plants release oxygen into a space but they help clean the air as well. This Forbes article details some of the scientific studies that show house plants can be beneficial for people. Studies have shown that plants can reduce stress and anxiety and even enhance cognitive skills!
Caring for something. One of my favorite parts of keeping plants is watching them grow. It feels good to know you have provided something with everything it needs to thrive.
Add texture and visual interest to a space. This is an architecture firm’s blog so I feel obliged to mention the design aspect to plants. Natural elements also help soften the rigid nature of the built environment. A few well-placed house plants provide a new texture and add visual interest to any space.
The first picture I have of my plant collection. I think two of these plants are still alive.
How to Keep Plants Alive
Choose easy plants. Last week we made a blog post of five easy to care for plants. These plants are forgiving to lapses in care and adapt to the indoor environment well. Check out the post here!
Research. I’ve never found it too difficult to keep plants because of the amount of information available only. Once you know what a plant needs all you have to do is provide them with it.
Consistency. Consistency in care is also important for plant care. I have to confess I’ve slipped up many times and killed quite a few plants - but most of that could have been avoided had I kept up properly caring for them.
Words of Caution
Toxicity. Some plants are toxic to humans and animals. Make sure you research new plants to see if you need to keep them out of reach of children and pets. I’m lucky my cat only occasionally eats plants but I still have to keep some plants away from her.
Plants are addictive. I started with one plant. Now I have too many. House plants can be a little addictive - be careful if you choose to enter this world!
5 Easy To Care For House Plants
We put together a list of some easy house plants. Everyone needs more plants!
Most of my plants.
I love house plants. My obsession began about 3 years ago and since then I’ve kept quite a few plants. It hasn’t been always been easy though - due to multiple moves and less than perfect care at times I’ve lost more than a few. My collection currently sits at around 50 plants (and always growing). I may have a problem but I truly believe everyone should have more house plants!
I put together a list of five of the easiest plants I’ve had personal experience with.
Snake Plants
Snake plants are a great beginner plant. They are drought tolerant and very forgiving about irregular watering. I accidentally neglected a small snake plant for a few months at the office and once I began watering it again it produced a couple new plants called pups! They like bright light and prefer a pot that allows the root system to become crowded.
My little snake plant with a couple of pups.
Some snake plant varieties can grow up to 2’ - 3’ tall. Photo by Paul Hanaoka on Unsplash
Pothos
Pothos plants are also known as Devil’s Ivy. These plants form have long trailing stems that look amazing hanging down from a high shelf or on a bookcase. These plants can handle all levels of light but grow fastest in bright light. Pothos can be planted in soil but can also be kept in water which makes them super easy to care for. There are many different varieties of pothos with different levels of variegated leaves.
My pothos plants. I keep the plant on the right in a glass of water that I change out weekly.
ZZ Plant
I have a confession. I’ve never actually kept a ZZ plant. I decided to include it here because of my mother’s success with it. She has a notorious black thumb but I had heard how easy this plant was to care for and gave her one. It’s been alive for a couple years now. This plant grows from thick rhizomes that look like potatoes. These rhizomes hold water and make the plant very forgiving with irregular watering. ZZ plants also filter toxins out of the air and improve air quality. One drawback is that all parts of the plant are poisonous - make sure to keep it out of reach of curious children and pets.
Jade
Succulents are allegedly some of the easiest plants to keep but I never have any luck with them. My excuse is that Cleveland (ranked as the 23rd least sunny city in the US) doesn’t get enough sun to keep them happy and it has nothing to do with me personally. These plants want as much light as possible and water only when the top inch or two of soil dries out. They let you know they aren’t getting enough water when the leaves begin to shrivel - but tend to bounce back quickly with regular watering. The stems of jade plant turn woody with age.
Peperomia
Peperomias are easy for some of the same reasons as Jade plants. These plants have thick, succulent leaves that tolerate irregular watering pretty well. In fact it’s better for these plants to have too little water than too much. Peperomias are slow growing which means they won’t need to be re-potted for years which helps make them a low maintenance house plant. These plants come in a few different colors and varieties with different textures.
These are just a couple of my favorite easy to care for plants. Almost any plant can be “easy” as long as you understand its care requirements. There is a ton of information on the internet about the care requirements for different plants. I find myself looking up plant care information just about every week. As long as you do your research and provide the plant with the care it needs you should have pretty good luck!



